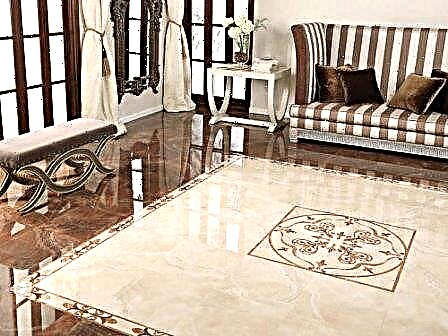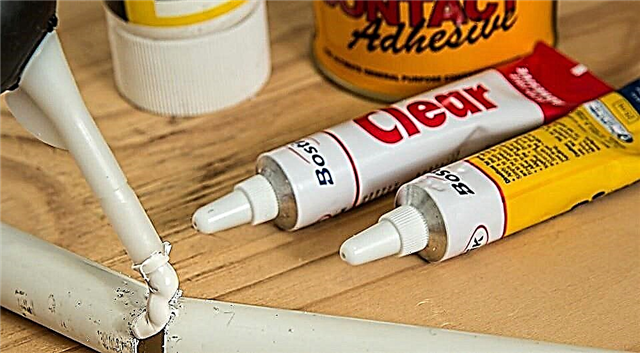
Tambour is necessary in any private house. Many do not pay enough attention to this small room, believing that the vestibule is only suitable for storing clothes and shoes, but this is not so. It is very important to avoid drafts, additionally insulate the front door and minimize the ingress of street dust directly into the house. In addition, the design of this room is also important: since the vestibule usually occupies a minimal area, its decoration should be simple and concise. At the same time, it is necessary to furnish the vestibule as comfortably as possible, because it is in this space that you get immediately from the threshold.
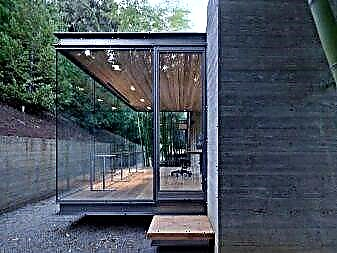
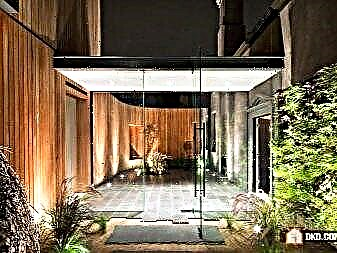


Types of Tambours
Tambours in front of the house are not always set, but recently they have become more and more popular. To save money, tambours are made in the form of frame extensions, which have a base of polycarbonate, and a more expensive option is a brick extension, which is also often done for large houses. This space is important to minimize the penetration of cold air and dust into the living space. At the same time, vestibules are very diverse.
Consider the following options:
- Tambour hallway - This is the most common option. In this case, there is no need for an additional entrance hall directly in the house - very often it is not done at all. Thus, this vestibule allows you to save space - this will be an ideal option for small houses, in which you want to use every square meter as rationally as possible. In such a space you can place a small wardrobe, hooks, shoe racks and a mirror. Good lighting is important for maximum convenience.
Good lighting is important for maximum convenience.


- Tambour porch or combined with a balcony - This is usually a fairly spacious room with large windows, which can be used for outdoor recreation. It often has a small table, bench, miniature cabinets for storing things, and on the windowsills you can grow seedlings or indoor plants. To maintain a comfortable temperature, it is better to make double windows from double-glazed windows, an insulated front door. Such a layout is often chosen in spacious private houses or in cottages.


- Tambour seni often done in residential buildings: a similar option involves the use of space for household needs. This is an ordinary insulated porch, where they usually store everything necessary for gardening, repair and cleaning of the house. However, even such a space can be stylishly designed by putting all the necessary things into cabinets.
What is and what is it for?
Tambour in modern construction is called the buffer zone between the street and the front door to the living room. Typically, a vestibule is small but large enough to regulate the flow of air penetrating from the street. This is especially important in the cold season.
When you open the entrance door of the vestibule, a stream of cold air does not penetrate immediately into the house.


That is why our ancestors built a canopy - cold air is scattered in the transit space, allowing you to keep the heat of the main living space, and warm air from the house does not break out when the front door is opened, since the vestibule door is already closed by that time.


According to modern building standards, the doors of living rooms must be separated from the street by at least three doors, this will maintain the optimum temperature of the bedrooms and will reduce heating costs.
But not all builders and the owners themselves agree to heed these valuable tips: many believe that the vestibule takes away extra square meters from the living room of the house and it is better to make a double insulated door. However, a double door better retains heat only when closed, and when opened, it lets in cold air directly into the house, since the doors are so close that they open at the same time.


In addition, the canopy served as a utility unheated room, where it was possible to store garden equipment, conserved supplies for the winter, and also had access to other utility rooms adjacent to the house. Currently, the entrance to the garage or boiler room is often made from the vestibule.
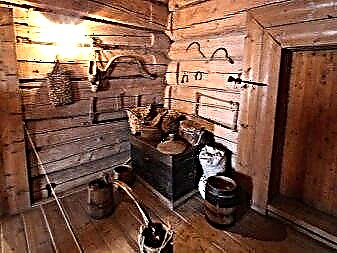

Another significant advantage of the tambour is that if it is present, a significant proportion of street dirt and water is not brought directly into the house. In the vestibule you can leave your outer clothing, shake off the snow and moisture of the rain, change shoes.

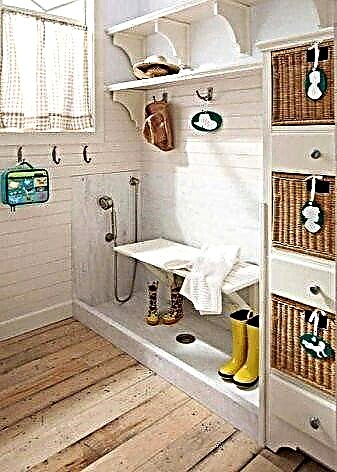
Types of vestibule in a private house
According to the principle of appointment, the vestibule can be divided into several types:
- vestibule-canopy. An unheated room that serves as a buffer zone between the living room and outbuildings. It is a thermal cushion in heating the house, and also eliminates the need to go outside to get into the garage or boiler room. At least one small window is desirable in the vestibule,

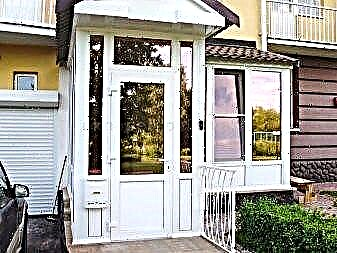
- vestibule hallway. Warm room, which is a continuation of the house. Here, as a rule, there are cabinets for outerwear, cabinets for shoes, mirrors and shelves for them. Such a vestibule is a continuation, and in fact a full corridor of the house, so it is insulated, heating and lighting are carried out.
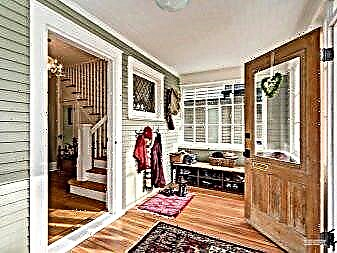

- vestibule veranda. Most often this is a building attached to the house, which has a large number of glazed windows.
This bright room is used as a veranda and resting place in the summer season, and in the winter it serves as a heat cushion and prevents the porch from frost if the staircase is built into the veranda itself.
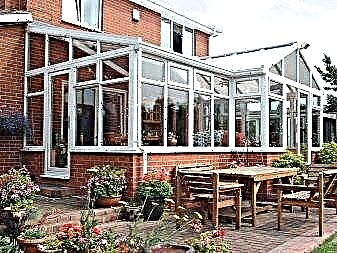

Dimensions
According to building codes a vestibule in a private house must have a minimum depth of 1.2-1.5 mso that the front door of the house can open freely and at the same time not interfere with at least one person in the buffer zone. This is done to preserve warm air, which when opening the door will not immediately mix with the street. By the time the street door opens from the vestibule, the door to the house is already closed, and accordingly the heat is saved.
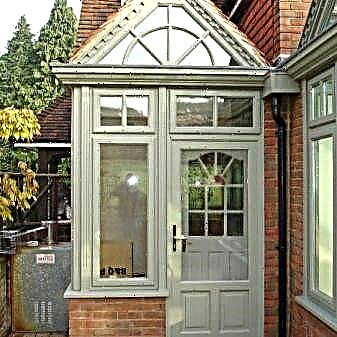

Doors from the house to the vestibule and from the vestibule to the street should open outward.
This is a requirement not only of building standards, but also safety regulations.


Device and location
Since the tambour serves primarily for significant savings in heating, you should consider the maximum efficiency of its location and device.
In multi-storey urban buildings, the entrances themselves serve as tambours, in some of the houses separate tambours for several apartments are designed, which become an additional utility room. In the entrances themselves, double doors are often installed with a vestibule on the ground floor at the entrance, this is also done to maintain heat in the entrance in the cold season.


By type of construction in a private house, the vestibule can be built-in, that is, it can be in the outline of the foundation of the whole house, or it can be a separate extension. In the first case, you can simply select the vestibule by installing a partition, and in the second - it is built as an independent building, according to all the rules and nuances of construction, starting with laying the foundation.


The tambour can be a frame attached structure of aluminum profile, sheathed with material or completely glazed from ceiling to floor with a PVC profile. In this case, the vestibule will be an air veranda.
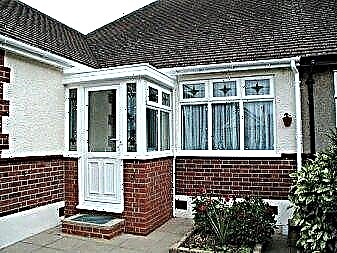

Entrance Projects
The entrance, located on the north side, is best protected from the wind by the built-in vestibule. It can also serve as a convenient transition to the garage, protect the front door of the house from rain and wind gusts.
It is not recommended to build a glazed vestibule on the south and south-west side, since the sun in the summer will turn the room into a steam room, and the opportunity to relax on the veranda will be reduced to zero, since the sun will shine until the late evening in the south-west windows of the veranda .


In the annexed vestibule is often a porch structure, and accordingly a staircase leading to the house. This will exclude icing of the hazardous area, and will also allow you to get the keys, shake off clothes, close and open the doors of the house, being protected by a canopy and walls from snow, wind and rain.

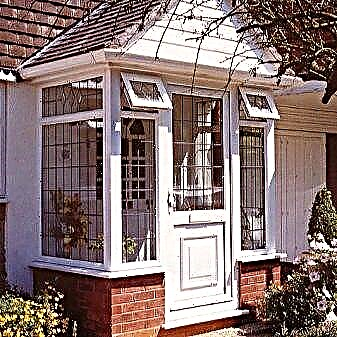
As a rule, a vestibule is built from the same material as the house. However, this is not at all necessary: the vestibule attached to the brick house may well be made of wood materials on a stone foundation.


The vestibule door does not have to be done in front of the house entrance. If it is possible to make spacious canopies, then the entrance to them can be on the side of the house. This will allow even more to maintain an air heat cushion between the house and the street. The plan of a one-story house with a separate vestibule can be designed in such a way that a spacious glazed veranda goes around the entire house or part of it.
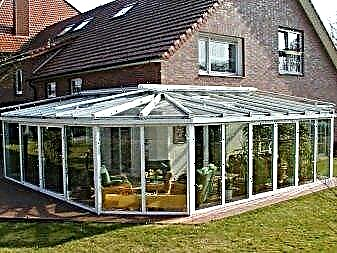

Vestibule decoration
The material for covering the floor, ceiling and walls of the vestibule is selected depending on the purpose and type of extension. If this is a vestibule, built into the heat circuit of the house, then the decoration will fully correspond to the interior. In this case, it is necessary to insulate floors and walls, carry out heating, install windows with double glazed windows or do without window openings in order to maximize heat storage.
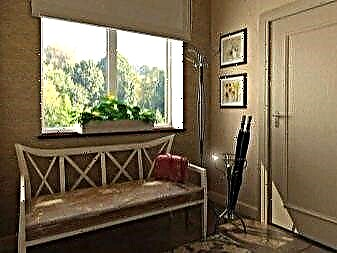

The cold vestibule attached, serving as a canopy, can be trimmed with polycarbonate - it will protect from wind and rain, create an air cushion.


Arrangement of the interior of the vestibule
The internal arrangement of the vestibule depends on its secondary purpose. If you want to make the extension as functional as possible, it will not be difficult. If size permits, then even in a cold, non-insulated room, you can arrange furniture for garden tools, heaters and thermal curtain systems, as well as shelves for items that are used only in the warm season.
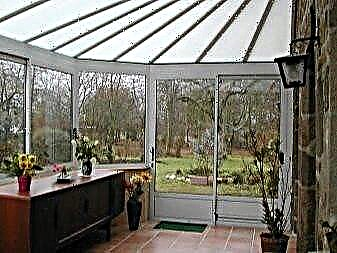

Warming
Despite the fact that the main function of the cold extension is to create a protective zone in front of the front door, which does not allow the door to freeze at low temperature, it can perform more diverse tasks. So, not even a complete warming of the extension, can create an optimal microclimate for a gradual transition to frosty air. For example, if you are dressing a child or waiting for gathering households, some of you will have to stand fully dressed.
In this case, a cool veranda will not allow those already dressed to overheat, while at the same time eliminating waiting in the freezing air.


The attached building does not provide for sources of basic heating, since this is an unnecessary and not cost-effective consumption of resources. Insulation can serve as materials that sheathed walls and floor. In frame buildings, there are niches for insulation inside the casing, and materials with heat-saving surfaces are suitable for brick outbuildings.


If possible, it is possible to insulate a certain section of the floor with a heating cable laid in one of the corners. This place will serve as a shoe dryer in the autumn-winter period, and at the same time maintain a certain temperature throughout the room.
On how to insulate the walls from the inside, see the next video.
Glazing options
Ideally, window openings are laid in the design of the vestibule. This helps in saving energy - in the daytime you do not have to use artificial lighting. However, in a spacious insulated vestibule with large window openings, you will have to take care of high-quality glazing of the openings, otherwise the warm air will not stay in the room. In the case of a vestibule entrance with windows built into the heat circuit of the house, it is necessary to install double-glazed windows, as in all living rooms.
If the vestibule-veranda does not require additional heating, then window openings can be glazed with ordinary windows. This will solve the lighting problem and protect against rain and wind.


Doors
If the building of the annex does not carry the functions of a storage of valuables, then the door can be the most ordinary, with a simple lock. Its main function is protection from the weather and precipitation, as well as the aesthetic function of decorating the front door of the house. The front door to the house itself should be not only reliable protection against intruders, but also qualitatively insulated, not allowing warm air to escape. Ideally, the space between the two doors should read one and a half or two steps of an adult, so that one of the doors has time to be closed when the other is opened. Thus, both doors of the vestibule, at the right distance from each other, will serve as a savings in heat costs.
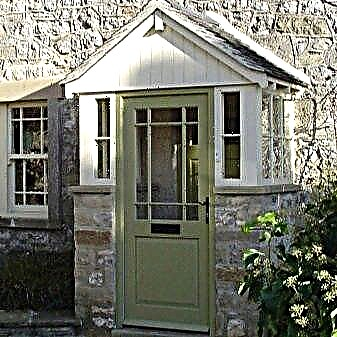


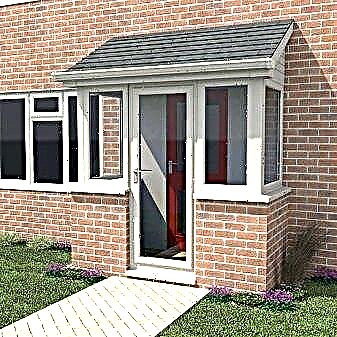
Roof
Roof installation is supposed only in the designs of the vestibules, which are an external extension to the main object. For the roof of the extension, a certain configuration is required for the slope of the precipitation, as well as for fastening indoors, that is, a sufficiently strong base and frame. Do not forget about the drainage system so that raindrops do not fall in a stream into the space in front of the door.
Between the roof slope and the ceiling, heating systems are often installed, which are a thermal curtain of heated air flows.


Lighting
Window openings in a room can easily solve the tambour lighting problem, however, if the tambour requires a completely closed room, voluminous in size, it is necessary to install artificial lighting sources so as not to stumble in the dark and be able to use cabinets for clothes and household items. Depending on the size of the room and its purpose, as a rule, overhead lighting is carried out, not of too much power, and, if necessary, additional sources near the mirror.

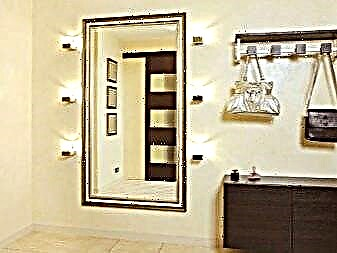
Design options for interior design
If you do not want to withstand all the decoration of the house in a certain style, then most likely the vestibule will serve only as a practical area for maintaining heat, a transition to buildings for household purposes and a place to store necessary things. In this case, the design of the room can be absolutely anything, the main thing is that the materials are high-quality, wear-resistant, and cleaning the room does not cause trouble. The most economical option will be wall cladding with chipboard panels, which can be decorated with plastic panels from the inside.


If the vestibule-veranda serves as a summer kitchen or a place of rest in the warm season, and glazed openings allow you to admire the beauty of nature, then the vestibule must be decorated in accordance with the style chosen in advance.
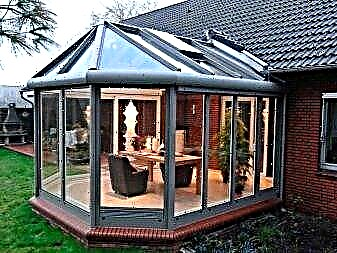

The glazed vestibule in a two-story house can serve as a kind of showcase for the cottage, which can be decorated with bright garlands for the new year, and in the summertime relax on it in a rocking chair. From the vestibule of the ground floor, a staircase can lead to the same glazed balcony, which is a continuation of the glass veranda.


If the house is wooden and seasoned in one of the directions of the country style, then the vestibule, reminiscent of a village cellar, will be a beautiful addition to the general style of the house: summer billets, dry herbs, elements of rustic old utensils on the shelves will create the necessary atmosphere at the entrance to the house.


About what other designs of the design of the vestibule are, see the next video.
Finishing and materials
The decoration of the vestibule can be very different - everything will depend on your budget, the exterior design of the house, as well as the need to seriously insulate the vestibule or just to avoid drafts.Materials for the tambour can be varied - consider all options and determine Which is best for your home:
- Plastic vestibule - This is a fairly economical option, which is often done for middle-class homes. The walls in this case are assembled from PVC panels - this material is quite durable and resistant to changes in weather conditions. To assemble such a platform is easy even on your own. At the same time, it is very important to insulate it. This can be done by upholstering the walls with additional insulation - the cheapest and traditional option is felt, but there are more modern thermal insulation materials.


- Brick vestibule for a brick house it will look the most harmonious, and will also be the most durable and practical of all possible options - a similar design will stand for decades, will be able to protect the interior from wind and cold. Brick should be chosen according to the color of the house, so that the vestibule fits with the main structure into a single ensemble. Brick tambour always looks good and often does not even require additional interior decoration, which is one of the undoubted advantages.
Brick tambour always looks good and often does not even require additional interior decoration, which is one of the undoubted advantages.


- Glass vestibule often made to use it as a veranda. You can make completely open glass walls and ceiling on the frame. Such a project will cost a lot - especially when you consider that all glasses should be insulated for a comfortable stay inside in cold weather. At the same time, such an unusual design decision is certainly worth the money: you will get an excellent view of the courtyard and you can feel like part of nature, and indoor plants will feel great in this vestibule. One of the possible problems may be the need for regular wet cleaning, so that the glass remains transparent.

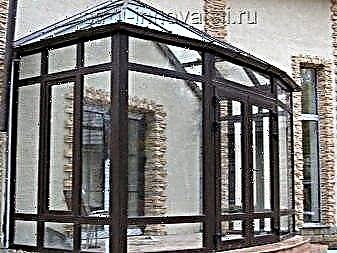
- Wooden vestibule most characteristic of the same wooden houses. However, it is possible to decorate with a tree outside or inside any option - for example, from a brick or from plastic. Wood is not the most practical material, on average, such vestibules have to be repaired in 10-12 years. At the same time, the tree can look excellent, it leaves a lot of room for imagination: you can make carved decorations, varnish the boards or paint in any color. The tree will perfectly fit into the design in the country style and will allow you to fully feel like a part of nature.
Sizing
Many refuse a tambour for the reason that in a small house it will take up too much space that you want to use as economically and expediently as possible. However, a vestibule can take up quite a bit of space as it seems. Browse the following popular sizes and decide How spacious a vestibule is for you:
- The minimum tambour depth is considered to be 1.4 m, while the width should be only 1 m. For many owners of small economy-class houses, it seems that the smallest vestibule is the optimal solution, although this is by no means always the case. In a more spacious vestibule, functional cabinets and shelves can be placed, and, with a minimum size of the vestibule, it will occupy space without performing any practical function.
Therefore, such a vestibule-porch should be done rather in a spacious house, where there is the opportunity to make a separate entrance hall and veranda.
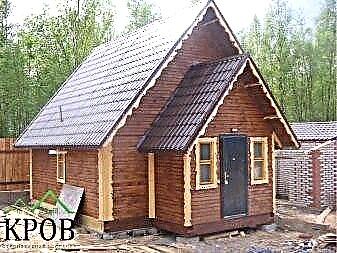

- For maximum space savings medium-sized vestibule with a width of 3-4 m. In this space you can easily equip the hall: you can put a small closet, place open wall shelves or shelves for shoes, hang hooks for outerwear and put a mirror. Thus, inside the house itself in the hallway will not be necessary.
- Spacious vestibules in private homes with a width of more than 5 m owners often equip them like a veranda. It is especially good if there is a large window in the vestibule or it is possible to make a mirror wall. With good insulation, such a vestibule will become a favorite place for breakfast or dinner in a small family. It is enough to put a small table and some chairs.


DIY tambour
If desired, the vestibule can even be built with your own hands. It is an ordinary extension to a private house. If the house has a porch, the task will be greatly simplified - you just need to enclose it with walls. If there is no porch, you will need to make a foundation and floor: if you have never been involved in construction, it’s worth attracting professionals otherwise, such an extension could be slanted or destroyed in just a few years.


When creating a vestibule at the place of the porch, it is important to initially properly draft. Consider the following nuances:
- The walls of the vestibule can be made from a wide variety of materials. It can be wood, brick or PVC. It is easiest to work with PVC, although brick and wooden walls can also be made with your own hands.
- Install walls made of wood or PVC should be on the frame. It can be made from wood or from metal rods. If you cannot work with welding, the wooden option is right for you.
- For insulation, the inner surface of the walls should be sheathed with felt or modern materials that retain heat. Then the walls can be trimmed with plasterboard, painted or glued wallpaper.

- If possible, it is worth making a vestibule with a window - it will be especially useful for a spacious vestibule. At the same time, if you want to make glazing with double-glazed windows that will not let cold air through, you will have to turn to professionals.
- The plan should be developed taking into account how the annex is located in relation to the house. For example, you may have a house with a vestibule on the side or front. Think about how it is convenient to enter the house from the street, but also about how the vestibule will affect the appearance of the house. If you have a one-story house with a separate vestibule, you do not need to build it too wide. It is important that the extension looks harmonious.
- Think in advance about the lighting of the room. If you have a very small vestibule or an option with a window, one lamp will be enough. For spacious outbuildings, you need bright light from one or more sources. This is especially important if you intend to use the vestibule as a hallway.
Workshop on the construction of the platform, see below.
Tambour Interior Design
Many neglect interesting design solutions in the vestibule, not considering it as a full-fledged part of the house. At the same time, the situation at the threshold of the dwelling is very important - this is what will make you feel comfortable from the very entrance to the house. Almost any design can be made inside the vestibule - everything will depend on the layout, purpose of the room, and also on your tastes.


Ceiling decoration is usually not very diverse. Most often, it is simply covered with white stucco, less often - suspended ceilings are made. Sometimes the ceiling in the vestibule can be horizontal, and sometimes it is left in the shape of a triangular roof - both of these options can look good.
In a spacious vestibule, some place lamps around the entire perimeter of the ceiling, but are usually limited to a single light source.


The floor can be finished in very different ways. Consider the following options:
- Some people prefer to leave the floor concrete, but in this case it will always be cold: it is worth laying the carpet and walking only in shoes.
- Linoleum is an inexpensive option that will allow you to finish the floor, and it is not difficult to lay it yourself. At the same time, in the vestibule of a private house, this option is often not very practical, linoleum is quickly scratched and torn.
- Instead of linoleum, you can put a quality laminate. It will look better, last longer, and also turn out to be warmer. In addition, now you can find a laminate with a very interesting design - for example, multi-colored or monotonous versions that mimic a tree, as well as models with prints and ornaments.


- Parquet is a rather expensive coating that is rarely made in the vestibule. At the same time, it can look great, serve for decades, and also allows you to feel closer to nature - this is a great option for lovers of country style.
- Many make tiles on the floor. It can look very interesting, because the choice of modern tile options is extremely large. In addition, you can cover the stairs with the same tiles, which will make the design more seamless and harmonious.


The greatest scope for imagination leaves the design of the walls. Here a variety of options are possible - it all depends on your preferences and layout:
- Wallpapers are rarely used - due to the contrast of temperatures, they can quickly peel off, so they are suitable only for temporary decoration.
- The easiest way to beautifully decorate the walls in the room is to simply paint them. If the walls are perfectly even, you can apply a thin layer of paint just on the plaster, and it will look good. If the walls are not made perfectly, you can give them a texture - now there are techniques for embossing paint with strokes or splashes - this will help make minor imperceptions imperceptible.
Paint should be chosen dark or in pastel colors - depending on the area. White walls should not be done, because they will quickly get dirty, and designers also recommend abandoning bright colors in a small room.
- You can make an interesting finish with tiles. Especially popular are options that imitate brick or masonry. In a brick house, a similar design will look very harmonious.
Arrangement Tips
To furnish a beautiful and cozy vestibule, you will need very few furniture and accessories. At the same time, the situation should depend on the size and purpose of your vestibule. Consider the following ideas:
- If you want to equip the space under the hallway, you definitely need a closet. Many take models with mirrored doors to save space. You can also consider corner cabinets - they are often very spacious and help to correctly use all available space.
- If you need to store a lot of things in the vestibule, but do not want to put them on public display, a hanging mezzanine may be useful.
- For a vestibule veranda you need a small table. Typically, options are chosen from wood, but recently glass and stained glass models have also gained popularity.
Vestibule interior

To use the area of the vestibule rationally, put in the room a corner bench with lower drawers and a spacious wardrobe for outerwear.

The tambour hallway will become more comfortable and welcoming if there is a soft armchair and a small little table in the interior.

To make the hallway interior presentable, place a chest of drawers with open shelves for decorative accessories in the room, as well as a floor figurine or large vase.

If there is a window in your vestibule, then near it you can install a wooden pedestal in the form of a bench with a soft seat and pillows. The interior of the cabinet will play the role of a spacious storage for household items.

An accent element in the interior design of the vestibule hall in the Provence style in the photo is white carved furniture: a bench and a wall shelf against the background of white walls. The room is given originality by indoor plants in clay and ceramic pots, as well as wicker accessories and home textiles.

In the photo - a spectacular interior of the built-in vestibule in a marine style with a rectangular mirror and original hooks in the form of anchors for outerwear.
Tambour Hall with stairs
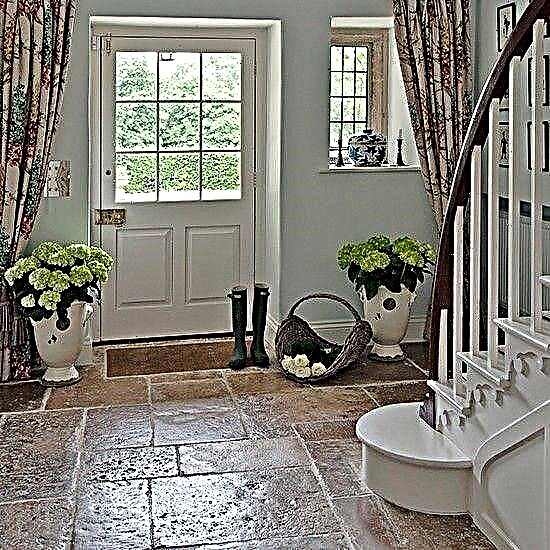
In two-story houses, it is rational to make a vestibule with a staircase - such a solution will be most harmonious for a country-style interior, when from a small entrance hall you can climb to the second floor by a colorful wooden staircase.
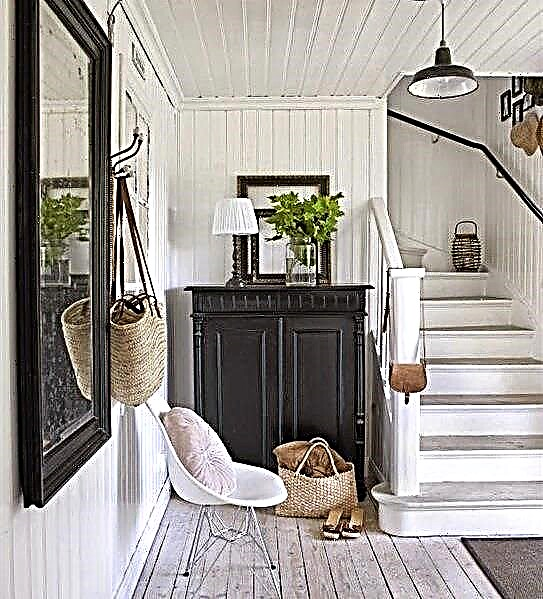
With a small area of the vestibule under the flight of stairs, you can provide an area for storing things, and complement the interior with a chest of drawers, a mirror and a small armchair or padded stool.

Depending on the style of the interior of the house, the staircase in the vestibule can be made of both wood and metal in combination with wooden steps and a glass railing. Such a concise solution, as in the photo, is suitable for home design in the modern style of hi-tech, contemporary, modern.
Brick Tambour

Capital vestibule made of brick or other building material is a kind of buffer space, an isolated zone at the entrance to the house, where there is a mixture of warm and cold air masses. Thus, the external extension to the house in the form of a vestibule delays the cold and heat and does not allow them to penetrate further into the living quarters of the house.

The outer vestibule at the entrance to the house performs the function of a temperature lock - it retains heat during the heating season, as well as cool in the summer when the rooms are air-conditioned, which significantly reduces the cost of operating climate equipment.

Even a small vestibule allows you to avoid drafts, penetration of extraneous odors into the house, and also simplifies cleaning: after all, all the dirt that is brought in from the street remains with the shoes near the front door.
Glass vestibule
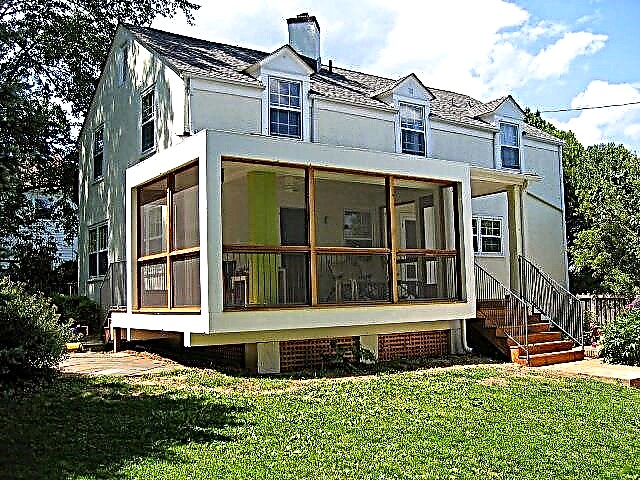
The tambour can be attached to the house or built into it. This separate entrance zone is most often heated using radiators connected to the general heating system of the building, or autonomous heat sources: underfloor heating and / or thermal curtain.

The glass vestibule extension is quite versatile - it delays the cold and does not interfere with the natural lighting of the hallway in the house.

You can leave the glazed vestibule unheated or heat it. If the glass platform is warm, it can be used year-round as a terrace or winter garden.

For the construction of glass extensions to the house, window glazing systems (double-glazed windows) made of warm or cold aluminum profile are most often used.

The frame for a glass platform is often assembled from a wooden beam - this design option is best suited to the architecture of the house in the style of a country, chateau or chalet.
Tambour Veranda

The tambour in the form of a terrace or a veranda attached to the house is often erected according to the principle of a winter garden - they assemble a frame from a metal profile and mount solid glazing.

The glazed wooden porch decorated with decorative elements in the fachwerk style looks colorful.

The glazed veranda can be extended along the entire facade of the house, as in the photo - in this case, the extension will insulate not only the entrance group, but also the wall.
Small vestibule

A small white vestibule in the form of a polyhedron - an original architectural design on the facade of a brick cottage in the photo.
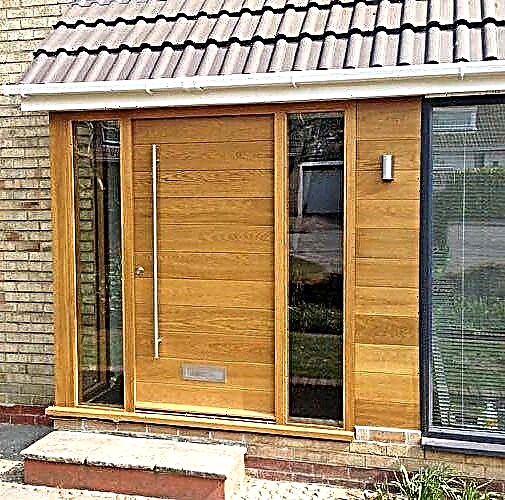
A small vestibule of glass and wood will become a bright detail of the facade of the house in a modern style.

Despite the simplicity of design and decoration, the small vestibule in the photo successfully complements the image of a cute rural manor somewhere in the English province.

A small vestibule made of brick and double-glazed windows under a gable roof is the most budgetary option of all possible types of such an extension.
Beautiful vestibule
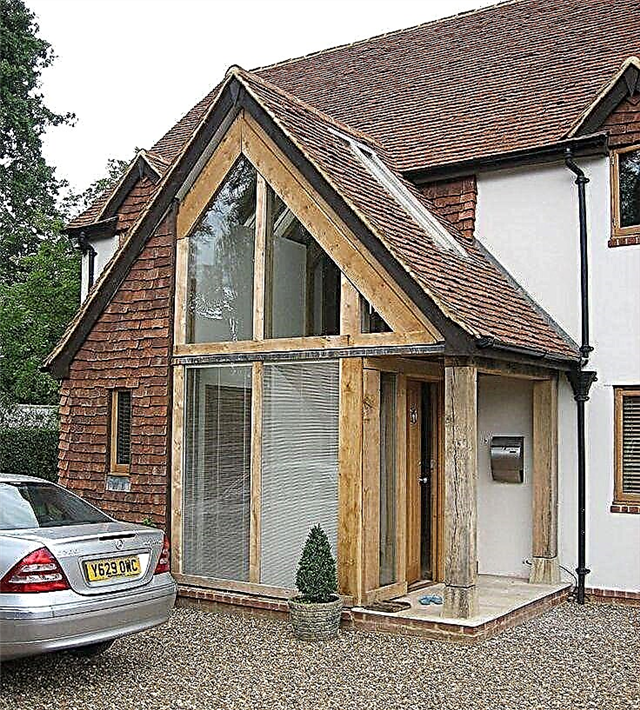
The extension structure does not have to have a clear axis of symmetry. Asymmetric vestibules of wood, glass and tiles look unusual.

The sliding system of the glazing of the vestibule terrace allows you to keep the annexe closed in the cold and open it during the summer season.

In the design of a country estate in the classical style, the vestibule can serve as a presentable portal with a massive wooden door.

The glass vestibule in the photo, repeating the shape of the main building, has become an expressive architectural element - from a practical extension, it has turned into an accent detail on the facade.


