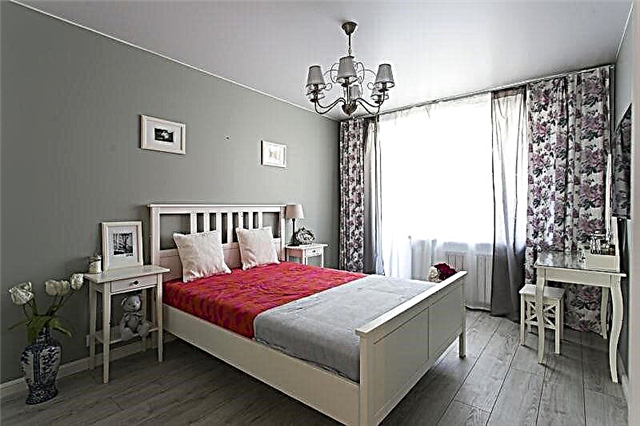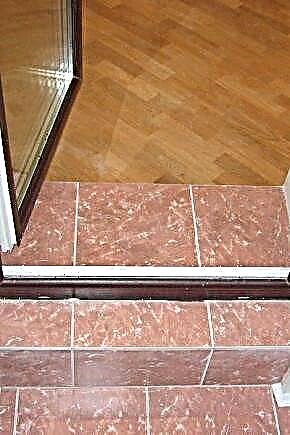
The threshold is the final element in the formation of the entrance to the room. A large number of options not only input, but also interior thresholds suggests their different design and installation. In order to correctly select and set the necessary threshold for doors, you need to study the types of these structures, their materials and installation techniques.
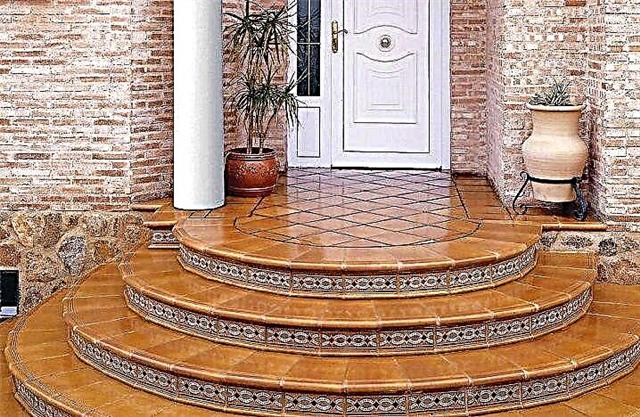
What is it needed for?
Any thresholds are designed to perform the following functions:
- Separating - the threshold of the front door is designed to separate the room from the street,
- Protecting - prevents the ingress of dust, dirt from the street or another room,
- Sound-absorbing - contributes to sound insulation in the room. To do this, actively use products with rubber inserts, which provide the best possible tightness,
- Decorative - beautiful and original thresholds with a door will create a unique set,
- Protective - provide additional protection for doors from breaking. For example, there are such threshold structures in which a special lock system is mounted,
- Retaining - thresholds can hold the floor covering (linoleum, laminate),
- Decorating - some models are set to hide imperfections or floor defects,
- Heat-saving - all thresholds retain heat in a house or apartment.
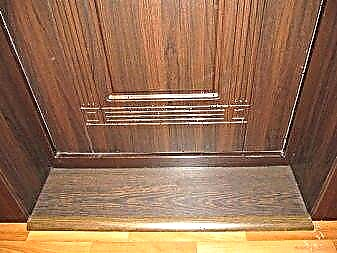
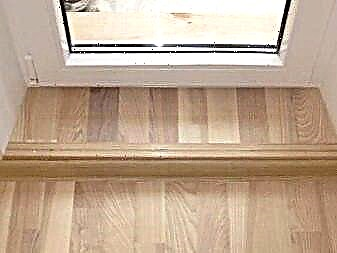
Types and device
Thresholds are of the following types:
- Input - are installed at the entrance to the house (apartment, building),
- Interior - mounted in the opening in the bathroom or shower room. Many do not understand why a threshold is needed inside the apartment at the entrance to the bathroom. Everything is very simple: if there is a breakthrough of water in this room, it will become a border that will not let flow into the rest of the apartment. Some install this limiter, in order to isolate the entire apartment from excess moisture coming from the bathroom. In addition, no one forbids setting a threshold in the hallway or near the doorway in the kitchen,
- To the balcony - is a necessary element, since it retains heat in the apartment and prevents dust from entering inside. In this case, the threshold on the outside should be, first of all, functional, and on the inside beautiful and matching in design with the overall design of the room.
Among the types of this design, models with an interesting and unusual name - guillotines - are distinguished. They are attached to the end of the door. When the door closes, they slide down and completely tear the gap between the floor and the door.
Some doors are already sold complete with a door sill. Which is very convenient, since you do not need to spend time searching for the required instance. In the absence of such an element at the door in the finished form, it can be purchased separately and installed independently.
The assortment of building stores is quite diverse. Choosing the right product is not difficult. On sale you can see the thresholds of both inexpensive materials and fairly expensive specimens. Thresholds are made from the following materials:
- Wood is an inexpensive option. There are both interior and entrance wooden thresholds. The quality of a tree depends on the type of tree. The most robust and wear-resistant are oak, pine, hornbeam. A feature of wooden models is the need for gentle care and annual staining. Plus - the tree is easier to mount.
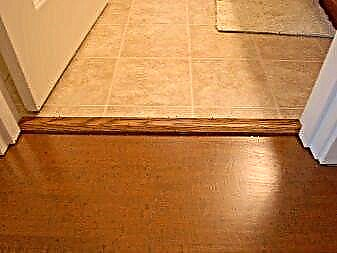
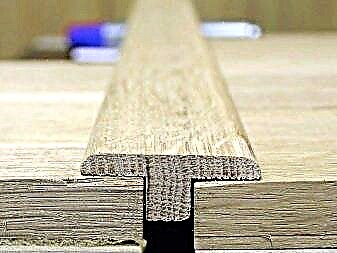
- Metal is a durable material. Powders from it are represented by various forms and types. They have a special durability. Steel and brass products have the same feature. An aluminum threshold is used to fix the floor covering.
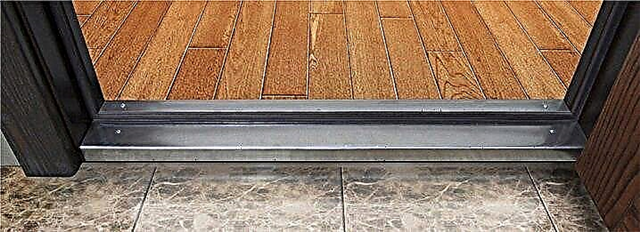
- Plastic is a rather fragile material. Plastic thresholds are subject to deformation during prolonged exposure to the sun. This type of product is best used in conjunction with a plastic door.
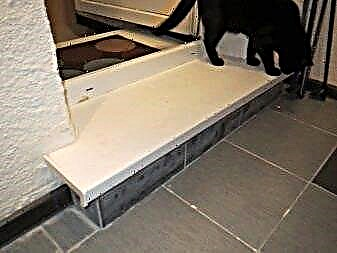
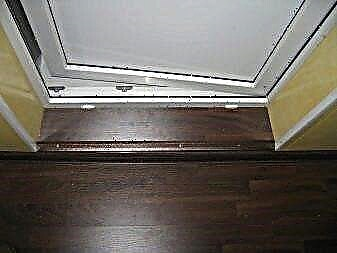
- Stone, concrete used mainly for mounting at the entrance from the street and onto the balcony. Installing such products inside the room is not recommended because of the weight of the structure itself and its volume. This kind of thresholds can easily be finished with laminate and other decorative elements.
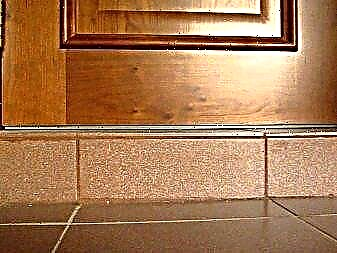
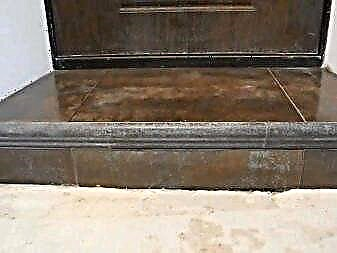
- Bung - it is used when it is necessary to hide the difference between the floor level in different rooms. This material is very flexible and plastic, in comparison with other presented options.
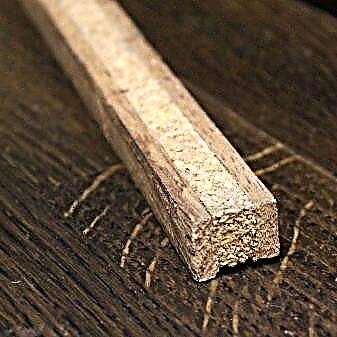
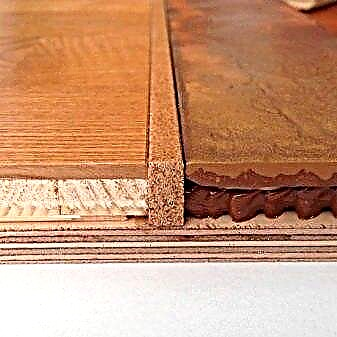
Installation Features
It is not necessary to contact specialist craftsmen in order to make the sills in the room. You can do the installation yourself, but be sure to remember that the standard height of this product is 30 mm. There is only a slight deviation from the norm to a greater or lesser extent.
In order to start work, you need to make sure that the surface of the future threshold is smooth and dry. If this is not the case, it is necessary to correct the defects so that subsequently the finished product does not warp or deform.
Input options are best made from the most durable materials. Using brick and concrete, you can make a threshold for the front door. Since concrete is a liquid substance, it is necessary to make formwork (from old or unnecessary boards), which will subsequently be cemented by the composition. With this approach, it will not stand out from the general view of the opening of the room.
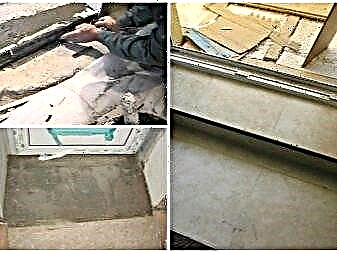
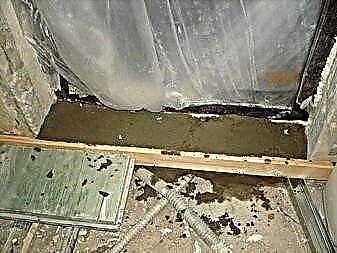
When installing a threshold made of wood, the algorithm of work is somewhat different.
The procedure for mounting it is as follows:
- The length and width of the structure are measured,
- Materials are prepared for the threshold (they are sawn into pieces),
- Grooves are cut out in the boards (the height of the boards should correspond to the height of the future step),
- The distance over which the nails will be driven is calculated (usually it is 10 cm),
- The surface level is checked using the building level. It should be flat
- The threshold is fixed on nails (screws),
- The final finishing of the threshold is carried out.
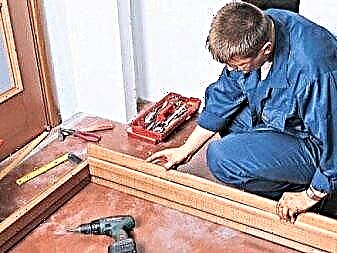
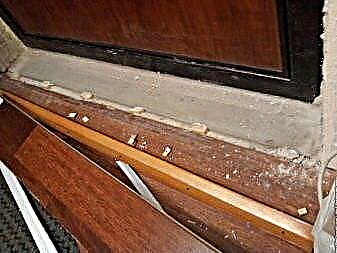
When constructing the threshold in front of the balcony door, the same materials are used as for the front door. The work is done in the same way.
When installing a nut, the foot length of an adult is taken into account, so that it is convenient to use the step and the leg fully fits on it. In some cases, the construction of thresholds begins with the fact that first they finish the threshold in the room, and then the rest of the step is mounted outside.
Decoration
Many owners are thinking about how to trim the threshold at the end of the mount. If it was made of wood, it is logical to work on coating the product with varnish, paint or a special solution to protect it from moisture and dirt.
Brick or concrete products are best decorated with tiles, laminate. One of the cheapest ways to date is linoleum finish. It is inexpensive, but not particularly durable.
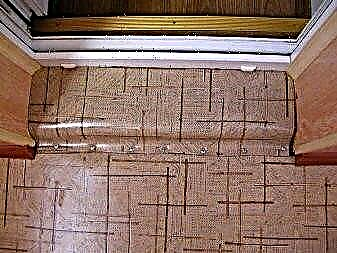
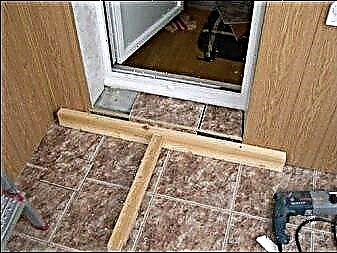
How the threshold of the apartment or room will be finished depends on the preferences and fantasies of the owners of the house. In any case, it is necessary to carry out work on mounting the product in a quality manner. After all, such things do not work for one year.
A correctly installed and finished threshold will not only protect the room from the cold, but also give a complete look to the entire room.
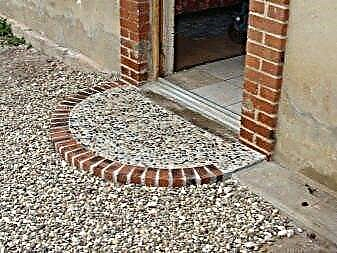
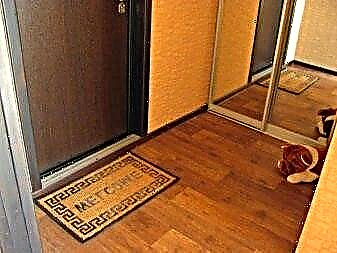
Selection tips
When determining the design of the threshold, it is necessary to take into account the size and material of which the box and the door of the passage are made. The threshold will fully perform its functions when the following indicators are taken into account during its design:
- Floor level. This indicator is taken into account first of all, since the height of the nut itself depends on it. Too high will prevent free movement of the room, as well as too low. The standard step should not exceed 3 cm in front of the front door. In a private house, it can be higher.
- Material. Its choice will depend on the expected degree of load and frequency of use of the product. If this is the input threshold, it is better to choose metal. For interior doors made of PVC, wood or plastic is best suited. To enter the balcony, acquire tile, metal and wood.
- Lack of gaps between all components of the doorway - the threshold should clearly coincide with the dimensions and shapes of the opening. An ideal solution to this problem would be to acquire a threshold along with a door.
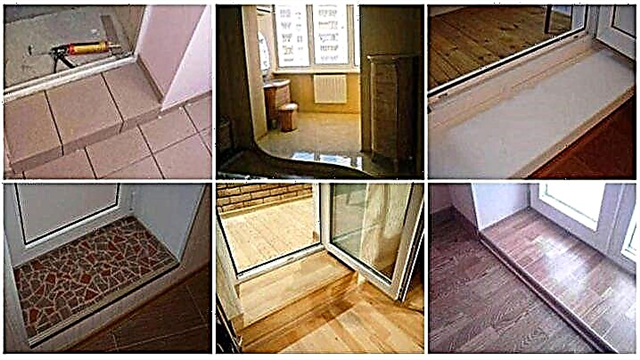
If you just need to distinguish the space between the rooms, it is enough to purchase wooden or plastic options.
In any case, when choosing a product, the design of the door and the threshold should not differ. In the kit, they should be a full-fledged tandem. Thresholds are an integral part of buildings, providing premises with safety, noise and heat insulation.
Manufacturers offer a wide selection of similar products for every taste and color. The cost of products also ranges from the cheapest to the most expensive items. The most popular thresholds are models made of wood, as they are affordable for most buyers. Concrete steps are more expensive. To install this design, you can invite a specialist, or you can perform this procedure yourself.
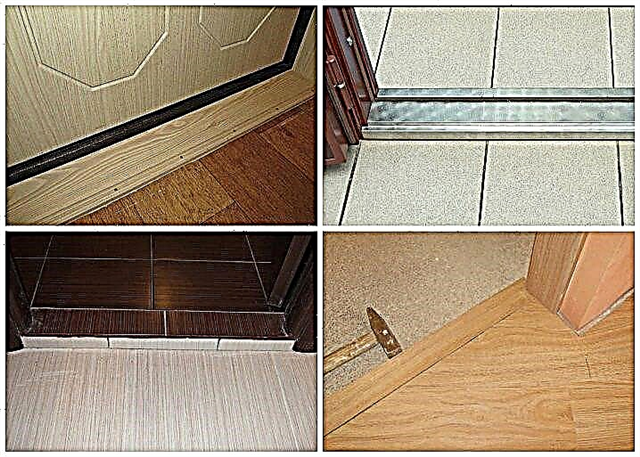
When mounting a metal nut, it is important to choose the appropriate fittings and fasteners that will reliably hold this item in place and do not deform over time.
See how to make a threshold for the front door in the next video.
Threshold Functions
Door sills, including the thresholds of the front door, perform such functions as:
- Thermal insulation. Such a threshold will well prevent the penetration of cold air, drafts, and also isolates the ingress of odors (see What to do if blowing from the front door: eliminate drafts).
- Delineation of space. The threshold will perfectly cope with the task of dividing the interior space, providing a harmonious transition from one floor covering to another.
- As a decorative element and decoration. It will complement the main box, giving it a finished look, and will also help create the necessary style and atmosphere in the room.
- Ensuring cleanliness. A threshold with a rubberized insert prevents dust from spreading from other rooms.
- Additional soundproofing. A correctly set threshold with a sealing gasket will ideally protect the room from extraneous sounds and noises
- Security. Locking elements and latches are an additional protective device. Its advantages.
Interior doors are usually made without a threshold, since the obstacle created by it negates all its advantages. But he is needed at the front door, especially in our harsh climate.
Entrance and interior
The walkways at the entrance to the house and between the rooms differ both in their functional purpose and in appearance.
The purpose of the entrance sills, including for the balcony door, is to keep heat in the living room, to prevent drafts from entering the house (see What to do if blowing from the front door: eliminate drafts), dust, extraneous sounds from the outside.
For interior doors, these functions are not so important, so now they are most often installed without a door. Although in some cases it is necessary, and first of all it concerns the entrances to the bathrooms.
interior doors are usually part of a wooden box. If the door is delivered without a threshold, but there is a need to arrange a joint of different floor coverings in the doorway or a floor level difference in adjacent rooms, special metal or plastic slopes are used for this.
Production material
Today you can buy and install ready-made sills, or you can make them yourself in the place.
For this, a variety of materials are used.
- Tree. The most accessible and common material. There are door sills for sale made of oak or pine. The same wood species should also be used for the independent production of parts. Moreover, preference should still be given to oak, as a harder and more wear-resistant material.
- Metal - aluminum, brass, stainless steel. Entrance metal doors are immediately equipped with special ramps.
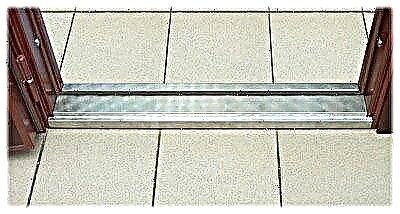
And for the device of interior thresholds, ready-made metal profiles of different sections are used. They can be attached externally through holes or hidden using special inserts.
- Plastic. This material has a low resistance to wear, therefore, it is used only for the manufacture of interior doors.
- Concrete. For production on the balcony or at the exit from the house, non-shrink concrete is used with special additives that provide it with strength and ductility.
Wooden
If you need to replace a worn wooden sill, first you need to dismantle the old one using ordinary tools - a hammer and a nail puller (if it was nailed) or a screwdriver (for somarez).
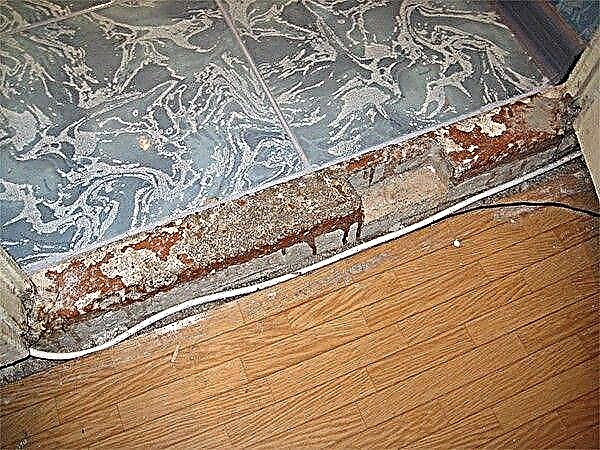
It will serve as a template for your manufacture or purchase.
Then you have to do the following:
- Thoroughly clean the installation site from dust and dirt. If during dismantling the concrete base is destroyed, remove all the breakaway elements of the screed and level it with mortar, after priming the surface.
- You can install the spills only after the solution has completely dried.
- In the lower part of the side pillars of the door frame, make grooves to the height you define, measure the desired length and cut the wooden workpiece along it. Insert it into place, carefully hammering it through a wooden gasket with a hammer.
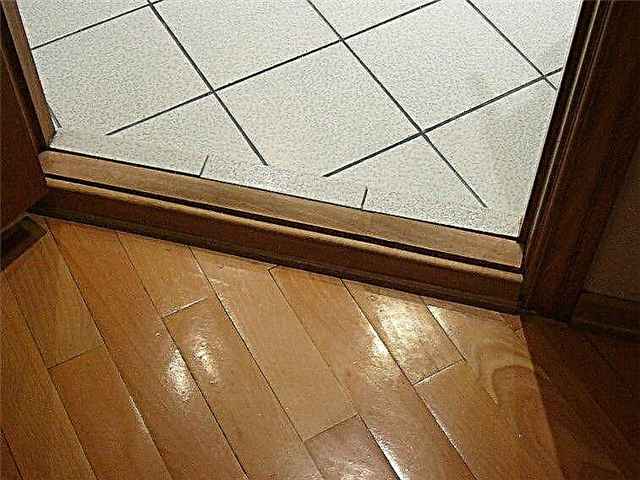
Tip. If you make wood in the bathroom or toilet, its height should be such that between it and the door leaf there is a gap of 5-8 mm. It is necessary for air to enter the bathroom and ensure the normal operation of the supply and exhaust ventilation.
Concrete
Often, after installing new doors, no matter which - entrance, balcony (see Options for balcony doors: how to make the right choice) or bathroom doors - you see this picture.
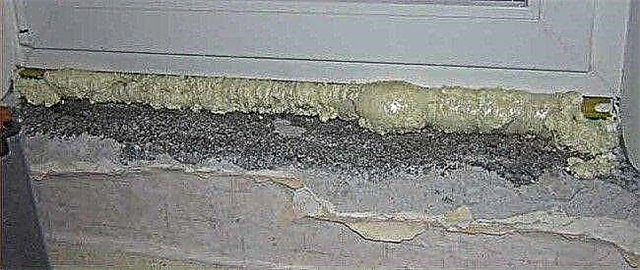
Naturally, the question arises: how to make it yourself, so that they look good on both sides? The optimal solution would be a concrete threshold device with its subsequent decoration.
At the same time, you can repeat the configuration of the existing ledge, or you can make the sills wider and more comfortable so that when you enter and exit, step on it with your whole foot.
- Cut the mounting foam and clean the place for pouring, ground it and screw the iron bolts into the floor to the height of the future threshold. They will play the role of reinforcement.
- Make formwork from boards or any strong sheet material in size and height. Replace it and securely with spacers.
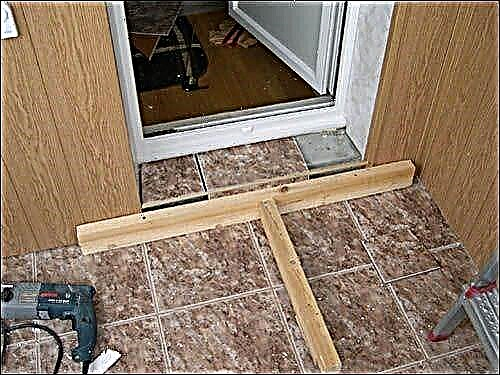
Attention! When preparing the solution, carefully follow the instructions! Do not add more water to it than is required by technology, in order to avoid cracking and destruction of concrete in the future.
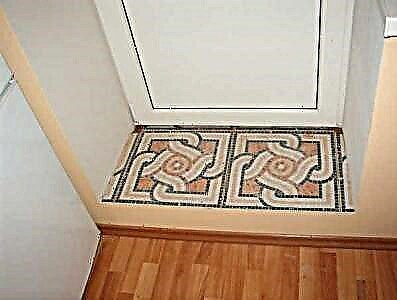
Interior sills
Metal or plastic sills with an open mount are easy to install. They are cut to the width of the doorway on both sides so that the mounting holes are located at the same distance from the edges.
Then, holes for dowels are marked and drilled in the floor through the mounting structures. After that, it remains only to install the dowel, put the threshold in place and screw it with screws.
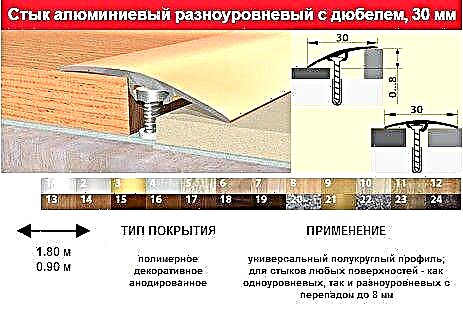
A slightly different installation occurs with a hidden mount.
- Holes with a diameter of 5 mm are drilled in the floor at an equal distance from each other.
- Dowel nails, included in the set of the nut, are inserted into the groove on its reverse side and are distributed evenly along the entire length. The number of fasteners should correspond to the number of holes in the floor.
- The litter is applied to the floor, dowel nails are installed directly opposite the holes and lead into them. Then, through the rubber gasket, the sills are nailed to the floor.
What is the door threshold for?
An important detail is the threshold at the front door of the apartment, because it:
- It is a protection against dust and dirt from entering the room from the street,
- plays a decorative role, complementing the interior,
- well isolates housing from cold and drafts.
This design allows you to protect the house or apartment from the penetration of thieves. In addition, the thresholds help to even out the differences between the doors and the floor.
Some property owners are interested in how to make a threshold with their own hands. Experts recommend making this structural element no more than 3 centimeters high. Sometimes this parameter is reduced to give the interior a beautiful appearance, and in other cases it is increased taking into account the thickness of the carpet in the hallway.
The door, thanks to the threshold, adjoins tightly to the doorway, seals it, and thereby helps prevent strangers from entering the house.
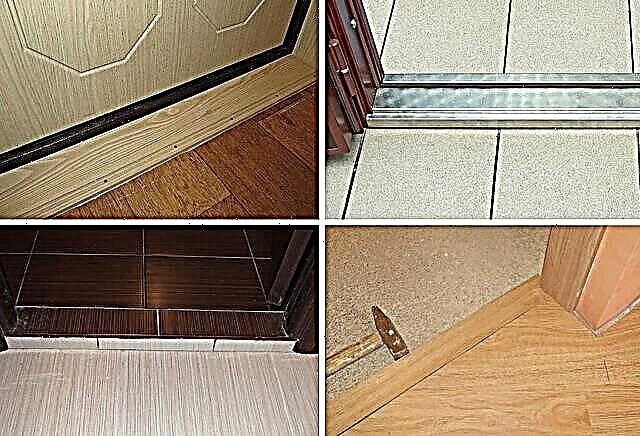
You need to know how to make the threshold of the front door in the apartment so that it decorates it and does not catch the eye at the same time, therefore, in order to equip it, you should choose the appropriate material. The duration of operation depends on how correctly this is done.
You can not create too high a structure, as it will cause inconvenience to people visiting the house. Wrong choice of this parameter can cause insufficient protection of housing due to the appearance of a gap between the door and the threshold. This defect will help thieves enter the apartment. Also, the presence of a gap will make the insulation of the house not reliable enough.
Doorstep Materials
There is a certain requirement for how to make a threshold at the front door. In color and material, it should correspond to the door.
For this reason, the threshold, equipped at the entrance to the housing is made from:
- metal
- bricks
- wood
- plastic
- cement mortar.
When the material from which it is planned to make a threshold is determined, they begin to choose its shape. According to experts, the most functional is the design in the form of stairs, as in the photo.
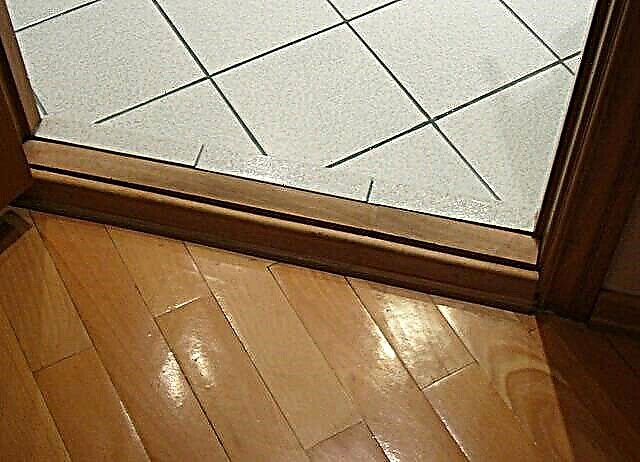
Today, in practice, various options for manufacturing the threshold at the door are used. The optimal choice depends on the material used. Before you make the threshold in the apartment, you need to remember that this element should not only meet its functional purpose, but also decorate the interior. The construction should be arranged so that the steps are integral with the beginning of the flooring.
During the installation of the front door, irregularities always form and before eliminating them, it is necessary to carry out a number of preparatory measures:
- Garbage and dust are removed with a vacuum cleaner.
- An already cleaned surface is carefully inspected for cracks and delaminations. Defects found must be repaired.
- Large cracks are cleaned and covered with cement mortar. Remove peeled pieces.
Arrangement of the threshold of the front door involves covering its surface with sealant so that it can not be influenced by natural influences. Do not forget that this design is designed to delay dirt and dust, which are sometimes brought into the house on their shoes by the residents of the house and their guests. Therefore, when gaps appear in the threshold, they must be eliminated with sealants.
Concrete construction technology
Before you fill the threshold of the front door using cement mortar, prepare the following materials and tools:
- putty knife,
- plumb bob
- hammer drill
- primer paint
- formwork
- knitting needle
- components for concrete mix,
- paving slabs.
The components for the solution are mixed in the proportions indicated in the instructions on their packaging. The mixture should not contain too much water - otherwise the quality of the structure will deteriorate, since it will appear on the hillocks. To give the solution elasticity, special additives are added to it.
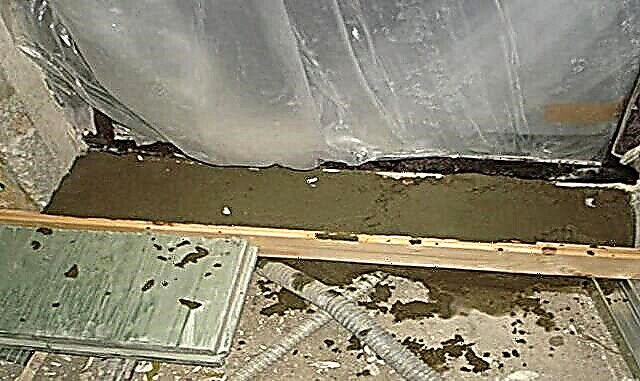
The composition should be stirred using special nozzles on the punch until a consistency similar to thick dough is obtained, preventing the formation of lumps in it. The prepared solution must be used for two hours, after this time the mixture will lose its quality characteristics.
In the process of filling, bubbles can form - they are punctured with a spoke. During the first 10 days, the flooded threshold should be moistened with water. Finishing the threshold of the front door to give it a beautiful appearance and increase the degree of wear resistance is made of paving slabs. It is laid outside on special glue. All formed seams are sealed with putty.
The procedure for creating a wooden threshold
Usually, a wooden threshold for the front door is made of birch or oak planks, pre-treated with moisture-proof compounds that prevent their swelling.
First, tools and building materials are prepared, among which:
- saw,
- hammer,
- plumb bob
- grinding equipment for wooden surfaces,
- Bulgarian,
- a vacuum cleaner,
- boards and nails
- varnish.
The work is performed in a certain sequence. First remove dust and dirt using a vacuum cleaner.
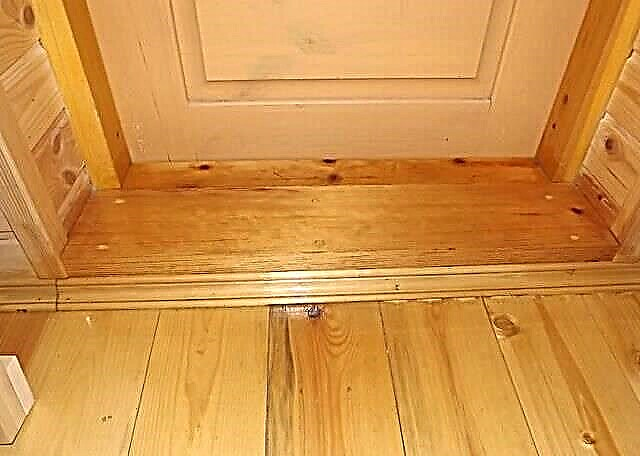
Next, the boards are inserted into the prepared grooves. They are cut out taking into account the height of the threshold. Make markings by inserting marks with an interval of 10 centimeters. For fastening, holes are drilled in the base.
Then the level is checked for horizontalness. Fix the threshold to the floor with nails or screws. The structure is varnished. A wooden threshold is drawn up depending on the preferences of the owner of the house.
Purpose and device
The threshold at the front door is an important element in any living space. This part performs many useful functions, such as: protecting the room from dirt, moisture and dust from the street, insulation from drafts, decorative component (addition to decorative design). It is worth noting that with the help of the above design, you can increase the level of protection of an object from intruders. Also, due to the threshold, leveling differences between the door and the floor are evened out.
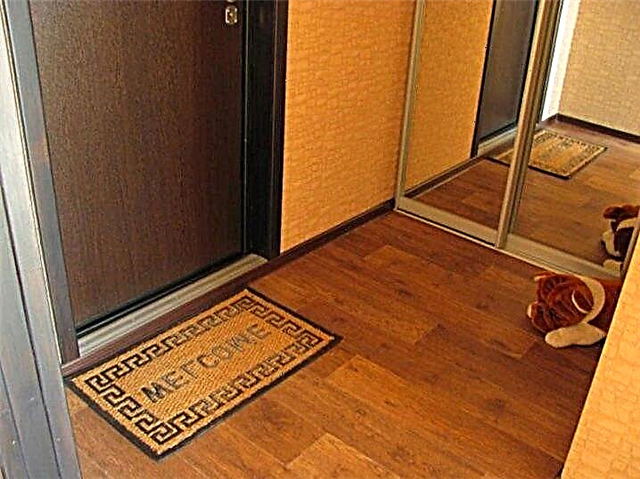
Many owners are interested in the question of how to independently make a threshold using certain materials and tools. Experts recommend creating this element with a height of no more than three centimeters. In certain cases, the parameters can be changed, especially if it is necessary to achieve a certain decorative effect.
In the process of manufacturing the structure, you need to find a middle ground so that the threshold fulfills its main task - tightly joining the door with the floor, as well as decorating the entrance and not attracting a lot of attention.
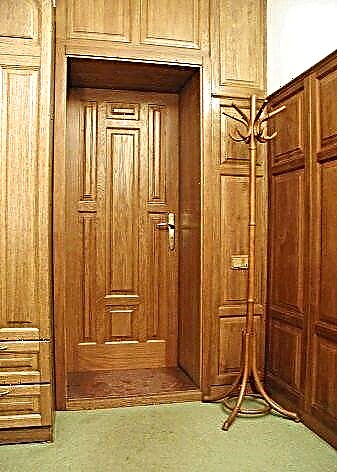
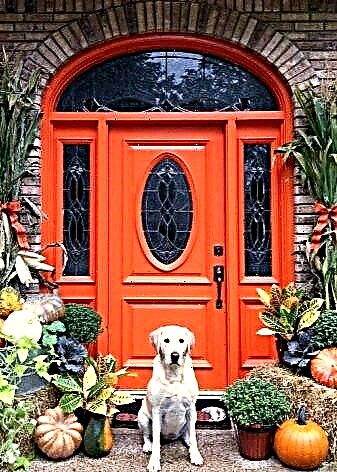
Before you start work, you should choose a certain type of structure, as well as materials for its manufacture and cladding. As a rule, the material is selected taking into account the general style of the room, personal preferences and financial capabilities. The operational characteristics of the threshold and its resistance to external damage depend on the choice.
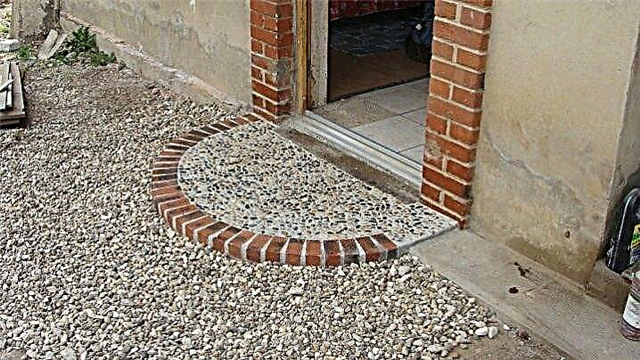
Some people mistakenly think that if you make the structure taller, it will look better and cope better with other tasks. However, the height can interfere and cause a lot of inconvenience when visiting the house.
A properly selected input threshold device should have optimal dimensions. Further in the article, we will discuss the criteria for choosing the type of threshold at the entrance to a house or apartment.
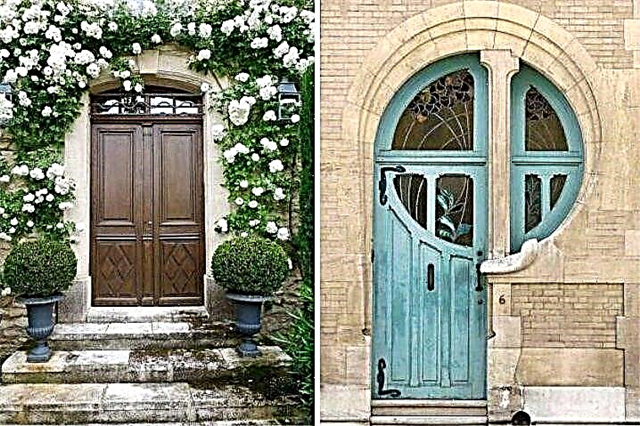
Design Selection Rules
In the event that a door sill is included with the door frame, then the buyer no longer needs to choose a structure for the threshold. In this case, it is mounted when installing the door and box. If there is no such component, you need to independently choose the materials for the threshold and the design of this element. It should be noted that the installation should be carried out only at the end of the installation of the box.
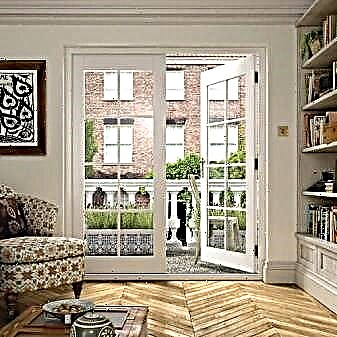
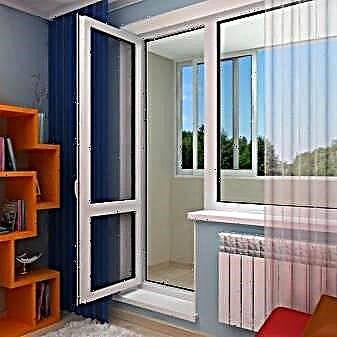
Professionals in the field of repair and decoration declare that When selecting design options, it is necessary to take these parameters into account:
- dimensions
- raw materials for the manufacture of finishes,
- density of joining of a cloth to a threshold,
- product form.
In order for the doors to fit as reliably as possible to the threshold, it is equipped with special lock joints.
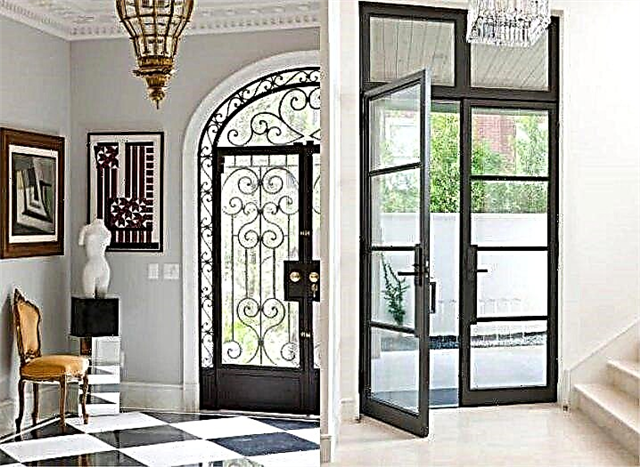
Remember that the threshold is almost constantly under stress, and the more people live in the house, the more intense the load. If you want it to retain its appearance for many years, it is recommended to choose the most durable and reliable material for facing.
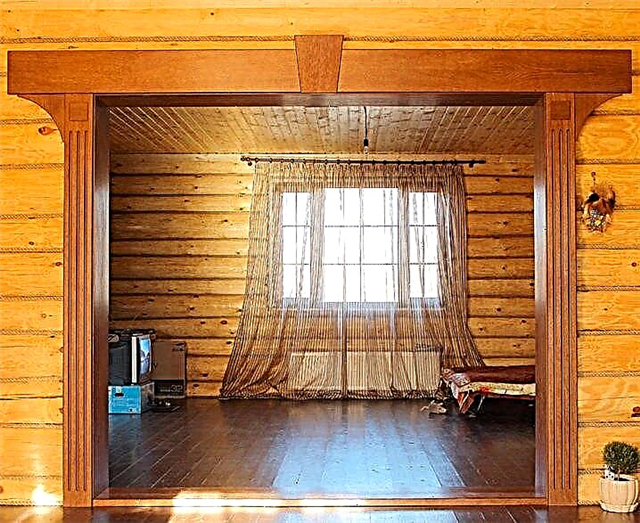
It's time to talk more about their diversity.
How to make a wooden threshold?
Despite the fact that the wooden threshold wears out pretty quickly, this version of the device is used quite often. Since it’s easy to build and repair the threshold of wood.
You can make a threshold of wood yourself, but it is much easier to buy a finished part by sawing off a threshold of the desired length from it. Fasten the threshold, usually with nails.
Then the threshold is finished. Most often, varnish is used to cover the part, but you can paint.
How to make a threshold of concrete?
Concrete thresholds are often made at the front door of a private house. The work should go like this:
- A place is prepared for the threshold, it must be cleaned of debris and all dust removed.
- Then you need to cover the cleaned surface with soil.
- The next stage is the construction of formwork from boards, it will need to be assembled so that its inner surface is exactly the size of the threshold.
- Now you need to prepare a cement mortar with the addition of plasticizers, so that the composition is more elastic.
- The finished solution must be poured into the formwork and carefully leveled.
- After the solution has hardened, it will be necessary to remove the formwork boards.
At the last stage, the constructed threshold is finished. Outside, it is recommended to complete the threshold of paving slabs or, for example, porcelain. The interior decoration can be any, the options can be selected by looking at the photos on the sites dedicated to the repair and decoration of the interior.
So, the threshold of the front door is an important element of the entrance group of an apartment or house. You can make a threshold from different materials.
Do-it-yourself technology for laying interior doors
Thresholds play the role of a certain element in the interior of the housing, which experiences strong loads and mechanical pressure, since this part is located above the surface of the floor covering.
In this regard, before setting the interior thresholds, it is necessary to approach their choice with great responsibility.
A large, heavy wooden door usually has the properties of noise reduction, the threshold is also capable of performing such a function.
However, the installation of interior doors has a large number of differences from the installation of thresholds. Thus, to obtain the maximum effect, you should make a choice in favor of a box that has rubber seals.
In the event of minor flooding in the bathroom, the threshold will act as an obstacle to prevent water from entering another room. However, if the flood is too large, then naturally the threshold cannot affect the transfusion of water.
- Note that the thresholds made of stone will ensure the reliability of the device and, therefore, after the flood, your threshold will remain for a long time. In order for your bathroom to be free of moisture, you should choose a box without sealing elements.
- In the case of installing an interior threshold in the kitchen, it will provide you protection from the spread of smoke and burning in your apartment.
- As for the disadvantages, the usual standard thresholds usually protrude relative to the surface of the flooring and thereby cause a fall. This often applies to young children who stammer over them.
We select material
As for any element in each room, certain criteria are developed for the threshold. As materials are used:
Natural wood. The array is widespread in the field of decoration and construction.
Metal. It is a reliable and wear-resistant material that retains its shape and appearance for a long time.
Strong and, importantly, affordable raw materials
Plastic. One of the most popular man-made materials.
Cement. Budget option to make a strong threshold.
After the choice with matter is made, it is necessary to choose a form. Most experts agree that the most reliable design in the form of stairs. The most common options for the threshold material are concrete, metal and wood, however, the latest version is especially popular. Hardwoods are great.
Next, we will talk more about the arrangement of this type of threshold: how to make a threshold of wood. The tree has a special natural appearance, which is distinguished by aesthetics and attractiveness. In addition to oak, you can safely use birch. So that the boards can withstand constant loads without problems, they must be pre-treated with a composition that protects against moisture and moisture.
How to close a gap
If the gap is small, you can simply plaster it. After the solution solidifies, it is puttyed with silicone putty, which does not crack from vibrations.
Finishing can be any:
- Coloring in the color of the door.
- Tiling (if the floor in the hallway is also laid out).
- Linoleum finish (if on the floor in the hallway there is this coating).
- Plinth installation, etc.
Guillotine
The guillotine is very inexpensive, and can last about 20 years.
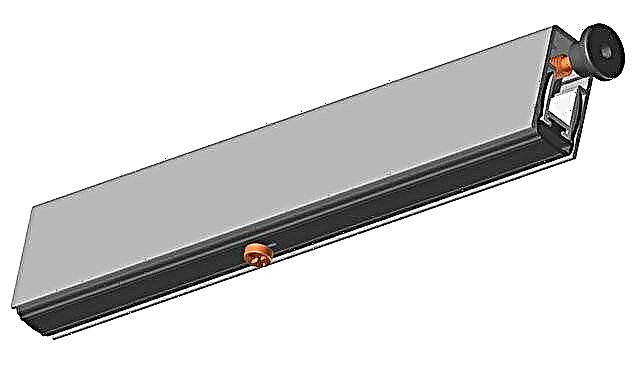
Its advantages include:
- Large stroke of the seal, which allows you to block quite large gaps.
- Simplicity and reliability of the design.
- The ability to install on the canvas of any size.
- Easy to dismantle and replace if necessary.
- High sound and heat insulation properties.
As already mentioned at the beginning of the article, they play a large role in maintaining heat in the house (see How to insulate the front door), but they often interfere very much, creating an obstacle. This is very inconvenient when the house has small children, the elderly, the disabled.
But this problem can also be solved by installing a removable door on the front door. Such a threshold is installed in a groove cut in the lower end of the door, and is a U-shaped profile made of aluminum, inside of which is a rubber seal.
Aluminum threshold and its features
The aluminum threshold for the door structure can be made of PVC profile and extruded aluminum profile, which today is very popular and has a number of features:
- An aluminum profile is used both at home and in openings with high traffic. For such a product, the period of replacing the lower part of the door frame is guaranteed to be put off for many years.
- Its design is simple and consists of the following parts:
- threshold fastening - 2 pcs.,
- sealant - 2 pcs.,
- extruded threshold.
Aluminum sill construction
- The service life of this product is very long, even in rooms with high traffic.
- Aluminum thresholds for PVC doors have different shapes and sizes. So, for indoor doorways it is better to use a low profile, about 2 cm high.This option meets all of the above purposes and at the same time practically does not undergo mechanical stress, while maintaining durability. For balcony plastic doors or entrance doors, a higher threshold is recommended. The higher it is, the better the contact of the door with it will be, and drafts and blowing, as well as the ingress of dust, dirt, will be prevented.
How to make the threshold of the front door in the apartment
Finishing the threshold of the front door is within the power of anyone. You can make a ledge with your own hands. It should be borne in mind that its standard height is 3 cm.
Features of installation depend on the choice of design and type of product. There are hidden and open installation methods. In the second case, the head of any of the fastening means (often use a screw or dowel) will be visible. Before installation, it is recommended to carefully level the surface on which the structure will be installed in order to avoid distortions and cracks.
The installation of each threshold made of different material has its own characteristics.
How to mount a metal nut
Metal thresholds are most often sold complete with an entrance group and, accordingly, they are installed together with the door leaf.
If the product is purchased separately, then before the final fixture it is worthwhile to attach a threshold in its place and check whether the door opens and closes freely, without obstacles
In addition, you need to pay attention to the tight fit of the bottom of the door leaf. Avoid too large gaps between the threshold and the door.
Aluminum thresholds can be additionally used as a means of fixing the floor covering.
DIY concrete structure
Concrete thresholds are reliable, so by installing such a protrusion for the entrance opening, you can get a durable design. After the place where the concrete product will be installed is cleaned of dirt and dust, the surface should be carefully primed.
Then you need to set the formwork. As a fence fit old boards and bars. To prepare the solution, a concrete mixture with special additives and additives is used, which improves the indicators of frost resistance and elasticity.
The solution is poured into the formwork and left to dry. To increase the strength of the composition, you can moisten it with water for 2-3 days. Then the formwork is removed.
Entrance door threshold design
Remembering all of the above, most often from the side of the apartment (entrance hall), a threshold is obtained. The upper class of finishers will be a preliminary calculation of all the nuances of repair, which will bring this threshold closer to zero. It is necessary to strive for this. If the threshold turned out, you can arrange the threshold as follows:
- The threshold height is close to the width of the baseboard. We close the box of the front door with the baseboard.
- The door is raised and the threshold is high. You can trim the threshold with floor tiles. This technique is especially relevant if the floor in the hallway is trimmed with tiles.
- Rarely, but there is a situation of a very high threshold. In this case, the option of an additional board is being considered, which is usually used to add the thickness of the opening. An additional board can be replaced with any wide decorative panel in design that matches the design of the hallway furniture.
Popular site articles
Screed for underfloor heating: options, thickness and solutions
Cons dry floor screed
Preparation of semi-dry floor screed: components, proportions
Preparation of the basis for bulk floors
Resistive heating cable: what is it, why is it needed
Fiber: the proportions of fiber in the screed
The device of the rough floor in the house of wood
Threshold decoration
Setting a threshold, as a rule, is not limited to. After installation, you need to proceed with the decoration, which will make the front door more attractive.
If for wood everything ends with painting or varnishing, then you can finish the concrete threshold of the front door with tiles, linoleum or other materials. Finishing is usually done with the same material as the floor. To prevent chips on the threshold, you can attach an aluminum corner.
Knowing the important role of thresholds on the front doors, you will be responsible for their selection and installation. Independent device and finishing the door sill is not a difficult task, therefore, it is easy to cope with it yourself
Installation Procedure
If a new door threshold is set to replace a worn one, then the defective opening element is dismantled, the working area must be thoroughly cleaned.
The interval between the racks of the frame is measured and the specifics of fastening the nut to it are determined. For example, for wood, you will have to take into account amendments to the arrangement of the thorn-groove connection. Based on the measurement, the length of the workpiece is calculated.
Horizontal control of the base. The threshold should lie strictly parallel to the upper part of the door block. Otherwise, problems will arise when opening / closing the sash. Leveling the surface is easy to arrange the screed. Wedges, if it is wooden, will also help to raise the edge of the nut. Regardless of the methodology, in the end he should take a horizontal position.
Marking the opening. The recommendation on how to make the threshold of the front door in the apartment is unequivocal - fix it on the concrete floor using anchor bolts or self-tapping screws with dowels. In a private house made of wood, fastening can also be done with nails. The optimum distance between the hardware is 100 mm.
Setting the threshold, reconciling its position relative to the horizon and fixing in place. The gaps between it and the floor are sealed (mortar or sealant, depending on the materials of the opening element and the base).
Surface finish. Finishing the threshold of wood is to install a covering metal frame. You can take a piece of the channel of the appropriate width, sheet metal, which is chipped with a block. In terms of decoration, it is easy to paint steel. But given the increased abrasion of this part of the opening, it is advisable to use a stainless steel. As you know, white color belongs to the category of neutral, but because this trim threshold for the door at the entrance will fit any block design.
If during installation the site was equipped, then it is subject to registration. In relation to the concrete base, the tile at the front door will be very helpful. The range of these products is large, and it is not difficult to choose its acceptable shade and texture.
The lanes for a private house can be built from brick, concrete, strength and durability will be provided. But in any case, you will have to work with the solution, import materials (for the same formwork). A simpler solution is to purchase a ready-made threshold; in furniture stores they are sold in various modifications. But the installation of such an attractive design as a guillotine on the front door is impractical. It is installed in prefabricated canvases, using special tools, and on its own, given the complexity, this work is not correctly done.
For a private home, the technology described is, in most cases, quite enough. There is a choice of materials and technical solutions. And most importantly, they can be implemented independently.
Varieties of thresholds and their functional purpose
The design features distinguish between flat, T-shaped, flexible or overhead, sills with an external or hidden type of installation.
Fig. 1. Threshold options
Based on the building material used, you can purchase the following types of systems:
- Stone (are expensive and durable, but difficult to mount in a box).
Fig. 2. Stone Product
Wooden (more popular, popular systems, are made mainly of pine and oak).
Fig. 3. Wooden nut
Fig. 4. Plastic threshold
Metal (used at the joints of flooring, are brass, stainless and aluminum). You can purchase and supply single or multi-level, angular metal thresholds.
Fig. 5. Metal nut
How to choose a threshold for an interior door
Now it is difficult for even professionals to make their choice from the variety of door sills that are offered by different manufacturers. In addition to wood products, there are many components in the stores, which you need to select according to the following criteria:
- According to the material (wood, plastic, metal, combined raw materials, polymer, etc.).
The threshold closes the joints of different levels
Fig. 7. Hidden method of installing a built-in threshold
It is necessary to choose the right type of nut correctly, not only in terms of external attractiveness, but also in functional, quality indicators. You should also take into account the features of the room, the opening where the structure will be mounted. For example, for a bathroom, you should choose a product made of moisture resistant material.
Feasibility of installation in the bathroom and toilet
Installation of any threshold for rooms with high humidity is a rational solution, since if the pipes and the washing machine are damaged, the sills will become a protection against flooding in other rooms.
If you apply the threshold as a waterproofing in case of a possible water supply accident, then you need to put a stone option. To prevent humidity in the bathroom, you should put an electric fan in the ventilation duct or buy a box without a seal, leaving a gap between the door sill and the lower door end 4-5 mm.
Finishing and closing cracks
Wooden and plastic thresholds, as a rule, are sold ready-made. But, if you need to finish the threshold of the front door, then the wood can be painted in any color or shade with paint, or soaked in stain and opened on top with colorless varnish.
Concrete and brick ledges at the entrance are best covered with tiles, only choosing non-slippery ceramics. Also, such options can be closed with linoleum, or laminate.
Door Sill Finishing Example
If there are, the gaps can be eliminated by mounting the seal on the end of the door leaf, or by using a special molding plinth (usually aluminum).
However, usually, a correctly selected threshold, sized in size, eliminates the formation of significant gaps between the door and the floor.
Good and high-quality door sills usually last 10-15 years if serviced periodically.
Nuances to consider
Do-it-yourself threshold
Before you make the threshold of the front door, you should not only choose the material from which it will be built, but also learn about some features. To begin with, I want to say that the standards for the height of the threshold for entry are 30 mm. However, in some cases, it may be slightly lower or higher.
It also happens that, along with the threshold, a platform is also arranged, this is used to expand the area onto which a person will step. Such a site is done by arranging formwork and pouring concrete. In the future, such a threshold can be finished with tiles and thereby make it more stable and durable. Since the thresholds can be made of various materials, I decided to describe each type. Thanks to this, you will have the opportunity to choose the best one for your front door. Before making a threshold, carry out preparation, which consists in dismantling old materials and cleaning dust and dirt in areas where a new canopy is being arranged.
It also happens that, along with the threshold, a platform is also arranged, this is used to expand the area onto which a person will step. Such a site is done by arranging formwork and pouring concrete. In the future, such a threshold can be finished with tiles and thereby make it more stable and durable. Since the thresholds can be made of various materials, I decided to describe each type. Thanks to this, you will have the opportunity to choose the best one for your front door. Before making a threshold, carry out preparation, which consists in dismantling old materials and cleaning dust and dirt in areas where a new canopy is being arranged.
Guillotine threshold
To increase the heat and sound insulation using a guillotine threshold. The smart mechanism resembles a profile similar in shape to the letter P. The threshold of the interior door is being installed on the lower part of the canvas. On the hinge side is the trigger. When closing the sash, the button activates the movable seal. The gap between the box jumper and the web is automatically closed.
On the construction market there are more and more new models of decorative strips. Manufacturers are trying to expand the range so that the consumer has the opportunity to choose the product that is most suitable for the floor covering.
Wooden sills
The most common option in residential buildings is a wooden threshold. The tree from which the structure is made must be sufficiently dense, strong and wear-resistant, since a sufficiently large mechanical load lays on it. It can be oak, beech, etc.
Wooden multilevel interior door sill
Metal sills
These are the most wear-resistant products, their service life exceeds 10 years. Different metal is used for their manufacture. In the construction market, you can find structures made of steel, brass, bronze, aluminum.
Metal interroom sill
Stainless steel structures have a beautiful silver color with a glossy or matte finish. If the nut is made of ordinary steel, then it is periodically painted. On the construction market there are thresholds with anodized coating.
Bronze thresholds for interior use are quite expensive and can be made only by individual orders.
Brass is also an expensive metal. Products from it have a beautiful golden color.
Depending on the method of fastening, different-level sills are distinguished:
- with open mount
- with hidden mount
- self-adhesive.
A lane with a hidden mount for multi-level rooms
A lane with an open mount differs from a product with a hidden mount in that in the first case, the heads of the self-tapping screws that fix the bar are visible.
When installing self-adhesive structures, fastening is carried out using an adhesive substance that is applied to the bottom of the plank.
Multilevel thresholds allow you to decorate the difference in floor height in the range from 5 to 50 mm and even more. Both narrow and wide slats are available. Each type of product has its own allowable height difference.
Dismantling the old and installing a new wooden door threshold
The threshold is most often set in front of the front door so that drafts, dust and noise from outside do not enter the room.Small sills in the lower part of the interior doorway serve other purposes. They contribute to the accurate design of the transitions between different floor coverings. Thresholds can be made of different materials, however, wooden products are most preferred today. They are in perfect harmony with the door leaf and flooring, are environmentally friendly material and, among other things, are durable. However, even such thresholds sooner or later become worthless. Chips, cracks, scratches form on them. If these irregularities are insignificant, then they can be putty putty on wood, and then sanded with a grinder or manually with sanding paper. After painting or varnishing, such a threshold will look like new and will last a few more years. In the event that the threshold is not subject to restoration, only one thing remains: to dismantle the old product and install a new one in its place.
Advantages of the threshold for the front door
The threshold of the front door is one of the main elements of the room, so it needs to be given due attention. The front door allows you to achieve a comfortable temperature in the room, good sound insulation, the threshold plays an important role in the above functions
Many do not pay enough attention to the threshold, but in vain, because it is a good and high-quality threshold that affects the general atmosphere in the house.
The advantage of the entrance threshold is that it provides security and also performs a decorative function
So, the threshold should perform the following functions:
- Thermal insulation, draft prevention,
- Soundproofing,
- Security,
- Department of the premises
- Decorative.
Entrance thresholds do not allow a draft to enter the room, and also prevent any unpleasant odors from entering the kitchen, for example, from the kitchen. In addition, a quality threshold, coupled with a good door, will help create complete silence in the room. A beautiful door and sills will create a complete interior of the hallway.
Setting the threshold is primarily needed to separate the room. At the same time, it is possible to separate in this way either one room from another, or fencing off the entire house from a corridor or street. The threshold can hold any material, such as laminate or linoleum, to hide any disadvantages of the flooring. For creative natures, it is now possible to make a threshold on the order of various materials, create a unique pattern on them, so that an excellent interior is obtained.
The reasons for using the sills in the building
The door sill, in its essence, is the bottom component of the box of the block of the opening of the opening, which closes the contour of the product, which contributes to the tight cover of the door leaf.
Door sill density with threshold
Thus, the guaranteed insulation of the adjacent room is ensured by a door product around the entire perimeter of the box.
Modern masters argue that the installation of thresholds is not a mandatory arrangement of the door overlap for interior use. Refusing to install a door during installation of interior doors, and even worse, entrance doors, due to the alleged uselessness of the product and the uselessness, homeowners may encounter a number of surprises of an unpleasant nature:
- from the entrance or the street, if it is an entrance or balcony door, extraneous noise will be heard,
- when the season changes, which is acceptable for the climate of our country, drafts will come to light,
- extraneous odors, dust deposition and other phenomena of the negative nature of the atmosphere will become guests in the living room.
From all, we think, it is clear that the door in a defective form of a complete set, that is, without a door sill, is not able to withstand extraneous influences. To maintain the comfort of spending time in your own home, as well as to strengthen the functional characteristics of the installed door structure, is permissible after you set the door threshold. And if you have to deal with a master who discourages the use of thresholds for the floor, then you should know that a person just had little experience with arranging the entrance and interior doors.
Smooth threshold for ease of use for the disabled
As an exception to the refusal to use a door with a threshold, it is permissible to accept the following facts:
- A disabled person living in a wheelchair lives in the house. Naturally, profiles on the floor will become the most important obstacle to the independent movement of a person with limited building capabilities.
- Interior doors are equipped with a complete set of hidden nut. Such designs are known as the “guillotine threshold”. The floor from the nut, as such, is freed, and from the door leaf, when closing the doorway, an additional element that isolates the premises leaves. The functionality of a door structure with such a complete set is practically no different from a classic arrangement where a door with a threshold is used.
Hidden threshold system
Unfortunately, due to unjustified rejection of thresholds, following the fashion, or because of the economy of materials for the production of door structures, the ducts were no longer equipped with such a useful element in the factory. That is why, when replacing the door overlap, and after laying the flooring, the need arises to set the thresholds with your own hands.


