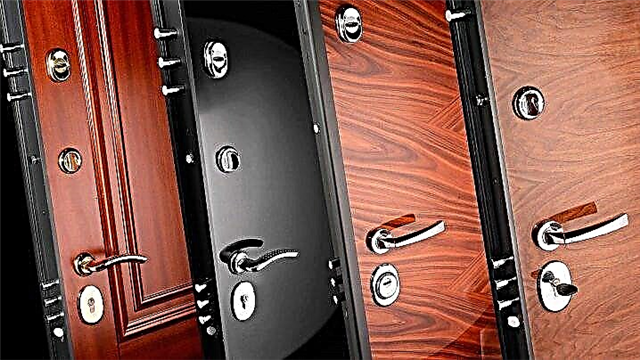This is the most convenient arrangement of furniture for a small room. In this case, all the cabinets, cabinets and appliances are lined up along the wall.

If there is a window in the room, then the countertop and sink are most often attached to it.

By the way, the window sill can be used as an additional surface, and under it to organize another storage location. This will give tangible savings in space.

In the case of choosing a linear arrangement, it is necessary to move the sink and refrigerator as close as possible to the working surface. Otherwise, the mistress risks being left without legs.

Parallel layout
Perfect for a spacious room. In contrast to the linear layout in this principle of placement, two opposite walls are used. On one side are cabinets and cabinets, on the other they build a countertop and household appliances.
If space allows, then the dining room is located in the middle. If there is not enough space, then a small table can be built in between the cabinets near the window.

Corner layout
Suitable for both large kitchens and small rooms.

With this arrangement, cabinets are placed along two adjacent walls. This is the most optimal arrangement, allowing you to organize the workplace in the most convenient way.

The corner is usually occupied by a sink, a refrigerator and a stove are placed next to it. Corner placement looks the most compact, but at the same time allows you to use a larger number of work drawers and cabinets.

The dining table with this arrangement is placed in the opposite corner.

U-shaped layout
Only suitable for large, spacious rooms. Most often, this option is used when placing the dining room in the living room. In this case, the kitchen furniture is placed along three walls.

The dining group is represented by a bar counter or an elongated narrow table. Often this design element is also a conditional separator between two rooms.

Choosing an interior style
First of all, decide on the style, and in the future you will be able to build on it when choosing the decor and materials. For small kitchens, dining rooms are best suited to modern minimalist and Scandinavian interiors. But in spacious rooms, you can fully embody both classics and loft.
Kitchen-dining room in a modern style
The combination of the incongruous is the main feature of the modern style, in which classic forms and natural materials are intertwined with cutting-edge solutions and technologies. Feel free to combine wood with neon, stone with acrylic, gloss with dull surfaces. But leave the natural color scheme and restrained composition.

Classic style kitchen
Space, geometry, symmetrical arrangement and pronounced centers - these are the main compositional techniques of the classics. Choose a discreet beige and brown palette, oversized wooden cabinets with carved decor and a massive table. Aged fittings, luxurious textiles, expensive materials - all this will complement the interior.
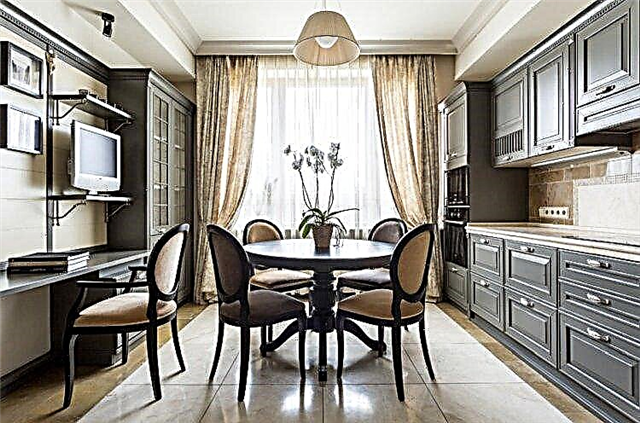
Loft-style kitchen
Bare brick walls, concrete, wooden beams, rough stone, rough textures - all this is useful in the loft kitchen-dining room. Do not forget about the original bright accents: a color refrigerator, colorful plastic chairs, posters or stickers. The main shades are black, gray, white, red, brown.

Provence style kitchen
When life lacks lightness, romance and elegance - without hesitation surround yourself with Provence. Whitewashed wooden furniture, elegant mosaics made of small ceramic tiles, decoupage and an abundance of textiles will turn the kitchen-dining room into a neat dollhouse. And gentle pastel colors fill the room with light and create a sense of space, but without hospital sterility.

Scandinavian-style kitchen-dining room
Eco-trends and the desire for minimalism are intricately intertwined in the Scandinavian style. You will need wooden furniture, original textiles, jewelry and handmade accessories. The main palette is black and white or beige and brown, and any pure natural colors are suitable for accents.

Color schemes
The size of the room and its layout are decisive factors in choosing the color scheme of the interior. Small rooms can be visually pulled out with pure white with contrasting inserts. Gray range creates a feeling of severity and coolness, black - always looks expensive and noble. Of the bright colors in the kitchen, green, yellow, orange, terracotta, red and pink are good.
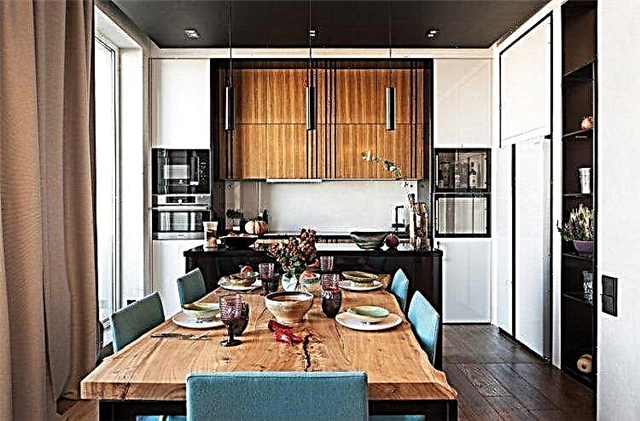
Zoning of the kitchen-dining room
Lovers of order and systematization especially appreciate the fashion for zoning spacious rooms. So you can save valuable meters and leave the feeling of separate sections or even rooms. The main architectural solutions are plasterboard partitions, arches, columns, podiums, false walls, portals and multi-level ceilings.
All kinds of sliding structures and mobile partitions are very popular. But the extra curtains are not very appropriate in the kitchen-dining room: they get dirty faster and accumulate dust. Do not want to litter the room - then zone it with the help of different colors, island layout and furniture arrangement.

Floor finish
Ceramic tiles, porcelain tiles or artificial stone are still the best materials for finishing the floor in the kitchen. If you really want a cozy wooden dining room, choose a laminate instead of parquet. It is better to lay it only in the dining area, especially if you often cook at home. And take care of protecting all seams, joints and joints from moisture and dirt.

Wall decoration
If possible, abandon the wallpaper - this is the most short-lived choice for the kitchen. To create bright accents, it is most convenient to simply paint the even walls. In addition, it is inexpensive, and you can easily refresh the interior yourself in the future.
Textures will be added by relief plaster or liquid wallpaper, which differ slightly in composition. You can leave one brick or concrete wall unprocessed. There is also a special wall tile: even if you do not want to clad it with everything, it will come in handy for an apron over the countertop.

Ceiling design
In order to visually add volume or not overload the interior of the kitchen-dining room, feel free to choose a stretch ceiling. They are matte, satin or glossy, so that even fit into the classics.
To visually divide the room and make different lighting in the kitchen and dining area - pay attention to the multi-level ceiling structures. It is also possible to incorporate tension fragments, spotlights or “soaring” lights in them.

Furniture and appliances
Ideally, the kitchen and dining table should be in harmony with each other. Otherwise, a high risk instead of a tempting eclecticism is to get tedious congestion. Bright chairs, a sofa of an unusual form or a bar counter dividing zones can become a spectacular accent.
In modern interiors, it is not necessary to hide equipment behind the facades. The latest shiny chrome can be combined with classic natural wood. But in traditional styles, such as classics and Provence, we recommend disguising even the refrigerator so that it does not destroy the whole impression.
Choose a table taking into account the number of people who will traditionally gather at it. Basically, a person needs 60-70 cm of space with a tabletop about a meter wide. The average height is 70-80 cm, but there are also adjustable models.

Interior planning
First of all, when planning functional zones, they determine what area each of them will have. At this stage, it is important to realize how much you cook and how much space you need to store the utensils. Housewives who spend a lot of time in the kitchen love spacious working corners, so that there is not just a lot of space, but a lot - for different household appliances, appliances, for various culinary processes. Therefore, often here, dining furniture takes up less space than the working area. Of course, when the area is initially large, then there is no talk of limitations.
 So, the layout options are somehow related to the placement of the headset:
So, the layout options are somehow related to the placement of the headset:
- The linear work area is convenient only in combination with the island., since if the furniture is placed along the wall, ergonomics and the working triangle are violated. The island part can be used as a working area, as a bar or dining table. But the interior of the combined kitchen with the dining room usually implies the organization of a dining group separately, and not an island, as is often realized.
 In the photo - a linear kitchen and dining room in the distance from the island.
In the photo - a linear kitchen and dining room in the distance from the island. - The corner headset is convenient anytime, anywhere. Such furniture can also be equipped with an island, a separate dining area or a bar counter - it all depends on the area and your wishes.
- Often in spacious rooms a U-shaped ergonomic arrangement is used: the furniture occupies a considerable area, but one of the sides can be located under the window, which will make the headset visually easier. Then ordinary curtains are not used here - exceptionally light or half a window, as in the country style.
- When it comes to a room in a private house and unlimited possibilities for choosing a space, then you can use C-shaped sets, where one of the “turns” of the working area can be a bar or a peninsula. Here you can just as interestingly beat the lighting, which is arranged along the perimeter of the entire headset.
 In the photo - an example of an ergonomic spacious C-shaped kitchen with a dining room.
In the photo - an example of an ergonomic spacious C-shaped kitchen with a dining room.Parallel furniture is also appropriate in the combined space. This can be a headset with an island, which is made for the entire length of the main working area or a set in a narrow part of the room of irregular shape.
A convenient solution for any kitchen is the dining room, located in a separate part of the room, if it is irregular in shape. Often the dining group is located in the area of the balcony or loggia, which are combined with the main room. And the shape of such segments can be trapezoidal, and semicircular.
Making a kitchen with a dining room: choosing an interior style
Having decided on the layout, the next step is the choice of design, or rather, the decision in what style the kitchen will be decorated. The options are diverse in every possible way, so the choice depends entirely on your preferences.

Classic style kitchen
Perhaps one of the most common options is a classic-style kitchen combined with a dining room. This is a solemn interior, which is chosen by well-to-do people who have built a spacious rich house. It is customary to spend here not only family evenings, but also to accept people from high society. Such repairs usually look luxurious. The kitchen is almost always equipped with a dining room, but can be located at some distance, if the house is prepared by a servant.
- Classic style interior always high in cost, so here each zone must be rich.
- Luxurious and details: the curtains are chosen heavy (the working area can be located away from the windows), the wallpaper is textile or in a rich color scheme with a large openwork pattern.
- Classic-style furniture has quite definable features: it is massiveness bordering on refined and aristocratic solemnity. It often uses simulated columns, arches, portals, figured details. The dining group also consists mainly of monumental decisions: a table on massive carved legs with curved elements, chairs with high carved backs upholstered in expensive fabric.
- Zoning is most often performed using an arch. The more spacious the room, the more monumental such a detail can be. Both improvised and real columns, and draped heavy curtains are applicable here.
 In the photo - an arch between two zones, which, if necessary, can close the curtains.
In the photo - an arch between two zones, which, if necessary, can close the curtains. - Applicable partition between the kitchen and the large dining room for cases when high-ranking guests are received in the dining area. Such an element is often performed in the form of drapery of heavy velvet or imitate curtains, as if there are windows behind them. The sliding partition looks original, which is covered by the same wallpaper as on the walls of the dining area. In this way, they also successfully imitate the wall, as if there is nothing behind it. The partition divides the space into two rooms: it turns out two functional zones instead of one large.
If we talk about the layout of the kitchen in the classical style, then any solutions can be used here, but they should be monumental: a small work area is not about classicism. Choose for such an interior as ordinary headsets, and with the island. Most often, the latest sets are used where the hostess cooks herself.
 In the photo - the interior is in a classic style: an arch for zoning, openwork wallpaper.
In the photo - the interior is in a classic style: an arch for zoning, openwork wallpaper.
Lighting in such a kitchen is rarely used for zoning: the dining group is always equipped with a central chandelier, and the kitchen uses a system of hidden lights and spotlights functional.
Provence style kitchen interior
A Provence style kitchen is no less popular than a classic design interior. But here everything is much simpler: simple wooden groups for the dining area, unobtrusive repairs and decoration of the main surfaces, wallpaper in a small flower. Such an idea for a combined room is just as harmonious as in a classic-style kitchen.
Provence is chosen by those who love sophistication and simplicity at the same time, honor family traditions and the natural beginning. Everything is natural and understandable here, therefore the space is organized reasonably.
The working area in the kitchen of Provence is spacious in a classic form: furniture with an island, an oven, separate sideboards and buffets is appropriate. The dining group is most often represented by a large table and benches. But chairs are appropriate here, but simple ones - exclusively wooden, elementary form without upholstery.
 In the photo - a dining group in the Provence style.
In the photo - a dining group in the Provence style.
Interestingly, in a classic form, Provence rarely uses zoning, as is done in another interior: neither an arch, nor a bar, nor spotlights on the ceiling are inappropriate here. A partition in such a design is also impossible: the table usually stands right in the kitchen, because it’s a rural interior, the delicacies are not accepted here, although there are elegant French notes in this setting.
Other details are also characteristic of such a dining room-kitchen:
- natural curtains - simple and embroidered,
- wooden furniture with an island and a dining group from the same array,
- natural materials
- no zoning
- Lighting is organized simply: one lamp above the dining area and several above the work surface.

Modern kitchen combined with dining room
Along with classic cuisine, modern design is of course very popular. This is not only high-tech praised everywhere, but also minimalism, Japanese style, functionalism and other modern trends. If you do not go into exceptional features, then such interiors are similar to each other:
- Curtains change to blinds or sliding systems, as in the Japanese style.
- Wallpaper is mostly plain, but may vary in different functional areas.
- Furniture - simple and smooth, often glossy (except for the Japanese style, where the surfaces are mostly wooden).
Zoning can be organized in different ways:
- The partition between the working and dining areas will be transformable - Does it imitate wallpaper on the walls, furniture with its facades or curtains that also usually move apart. So two rooms are formed instead of one.
 In the photo - a transformable partition and wallpaper on it to simulate a major wall.
In the photo - a transformable partition and wallpaper on it to simulate a major wall. - Lighting in a modern interior also often acts as a way of zoning. Spot lamps are placed around the perimeter of the zones, most often on a multi-level ceiling.
- An arch is also appropriate in a modern kitchen. Small design - it will not be as monumental as in a classic interior. There will not be curtains to complement such an opening, it will be exclusively an arch.
 In the photo there is an arch as an element of zoning between a modern kitchen and a dining room.
In the photo there is an arch as an element of zoning between a modern kitchen and a dining room. - Often only furniture is used as zoning.: a set with an island, a separate dining group.
It implies such repairs and different wallpapers for the same purpose: in the working area they will be inconspicuous, since here the emphasis is on the apron and headset, and in the dining room you can use wallpaper with an ornament.
Details beyond styles and tastes
If we do not talk about the design of individual elements, then we should highlight the details that almost always participate in the arrangement of the combined space. These include curtains, and lighting, and surface finishes.
There are rules for choosing similar elements for a combined interior:
- They always look identical: identical curtains should be in all areas of a single space.
- The lighting system looks similar - luminaires should be the same in design (or rather, style), shape or color. Lamps can be large and small, the same or different, but stylish. Lighting can be arranged with fixtures similar in shape or palette.
- If arch between zones is used, then trim elements should be present in other areas. If not a partition, then the shape of niches, decorative shelves can also be semicircular.
- Wallpaper in different parts of the room should be the same - by color, pattern or, conversely, in mirror image. Repair can be done using coatings in one palette and the same pattern.
 In the photo - the arch between the kitchen and the dining room and the wallpaper in the same color, but with a different pattern in different zones.
In the photo - the arch between the kitchen and the dining room and the wallpaper in the same color, but with a different pattern in different zones.Pay enough zoning between the kitchen and dining room. Lighting is not always relevant, if we talk about classic cuisine, a set with an island is also not always as functional as the arch and the transforming partition. Use the solutions that are most convenient for you: whether you want a transformable space or a fully integrated one.
Features
Many would like to get rid of two cramped rooms, having received one spacious and functional. This is possible if you combine the dining room with the kitchen. But you need to think through the design carefully, otherwise you can forget about convenience.
Although arranging a comfortable room is a time-consuming process, the game is worth the candle. This universal design solution is suitable for small-sized "Khrushchevs", apartments in modern new buildings, country cottages. The advantages of this layout outweigh some of the disadvantages.
Advantages and disadvantages
To implement the idea of "kitchen-dining", most likely, will have to redevelop. This is the main minus. The need to dismantle the walls and transfer communications cause serious difficulties.
When creating a combined room, you need to take into account that smells and sounds will spread freely. You will need to use a number of technical solutions to cope with these problems - to install a powerful hood, to acquire low-noise household appliances.
Among the advantages of kitchens, it is worth highlighting 5 main points:
- The abundance of air and light. In the spacious combined rooms there is no feeling that "the walls are crushing."
- Every centimeter of area becomes useful. The possibilities of choosing furniture and household appliances will become much wider.
- The solution is modern and allows you to create a stylish interior. You can realize original design ideas.
- Combining cooking and relaxation areas is a practical idea. Everything you need is located nearby, and therefore household chores require less time.
- The kitchen-dining room becomes the main room. Family members and friends gather here with joy to chat, share a meal, or even cook food together. Enough space for everyone.
Although combining the kitchen with the dining room requires a considerable amount of time and material costs, the result can exceed the wildest expectations.
Layout Types
The layout of the comfortable kitchen-dining room has the following main options for the location of the working area:
- Linear Furniture with appliances is installed along one wall. The direct headset is well suited for small spaces with niches. The disadvantage is that the sink, refrigerator and stove are located linearly, which is why it is difficult to create a convenient working triangle in the interior.
- Parallel. One wall has a tabletop and appliances, the other has cabinets, cabinets, etc. If the room is wide, a parallel arrangement will create a comfortable working area. Most often, this solution is used in private homes.
- Corner Furniture with household appliances is installed along adjacent walls. For the interior, you can choose headsets with different lengths of wings. Such a plan of the kitchen-dining room allows you to compactly place everything you need, even on a small area.
- U-shaped. One of the best layouts for a spacious room. The kitchen will occupy parallel walls and the space between them. Often, when creating a U-shaped zone, the so-called peninsula is used - a bar-resistant, perpendicular countertop, etc.
The choice of type of layout largely depends on the area of the kitchen-dining room.
If the room is small (up to 16 m 2), the best solution would be to choose the angular location of the working triangle. Due to the simplicity and convenience of the arrangement, this option is universal.
Visual
This method involves dividing the space using light, color and decor. In the first case, zoning can be carried out, in addition to common lighting sources using additional sconces, floor lamps, spotlights.
It should be taken into account not only the convenience of the location of lighting devices in the kitchen-dining room, but also safety precautions. The nuances of wiring should be considered before starting repairs.
Color zoning of the interior is a way to delimit space. A different palette can be used for walls, floors and ceilings. Bright shades allow you to create an emphasis on a particular area, make it separately perceived indoors.
All kinds of decor are also used - mirrors, paintings, home plants, etc. Proper design will give the kitchen-dining room coziness, but you need to remember that the abundance of jewelry clutters the space. It’s important not to overdo it.
Functional
With this zoning method, interior elements are used. These include:
- screens
- partitions
- furniture,
- doors
- columns, etc.
If you do not want to use something massive, light barriers and screens are a great option. Those who still need some personal space can install sliding doors.
Furniture zoning is universal. It allows you to use elements in the design that, in addition to dividing the space, perform other functions.
Interior style
To create the design of the kitchen-dining room, you can choose various directions. Basic, proven options:
- High tech. Technological style is convenient for a modern spacious room. Of the materials, metal, glass, and plastic are actively used. Primary colors are neutral. Bright decor will help to correctly place accents.
The dining room decor
Most modern interiors tend to minimalism or eclecticism. In the first case, confine yourself to functional jewelry - beautiful utensils, lamps, coasters and kitchen utensils. In the second - the original handmade, embroidered napkins, cans with canned food and cereals, artificial aging, decoupage will be appropriate.

Textiles and curtains
The kitchen is not a place for excess decorative textiles, because it gets dirty, absorbs odors, and can also catch fire. In the working area, use only functional accessories - potholders, coasters, towels in the same color scheme. On the window, light and practical roller blinds that are not inflated by the wind will be more appropriate.
In the dining room, you can accelerate a little more, down to the pillows on chairs and a fluffy decorative rug under your feet. If the window is in the dining room, pay attention to classic curtains or Roman curtains. But too heavy, dense and electrifying fabrics are still best avoided.

Lighting and backlight
Ideally, the lighting of the dining room and the working area of the kitchen should be different and not interconnected. For example, over the kitchen, spotlights and spotlights above the headset are appropriate. A series of small pendant chandeliers directly above the table, sconces or floor lamps around, look spectacular in the dining room.

How to arrange a small kitchen-dining room?
The most difficult thing is to choose a dining table in a small kitchen-dining room, because you need to save space and not squeeze the functionality. Round and oval models look more elegant and lighter than rectangular ones, and due to the absence of angles, the passage is preserved. But square tabletops can be moved close to the wall or even pushed into a corner. And be sure to pay attention to folding, folding and sliding tables.
Otherwise, the secrets of increasing space remain the same: light colors, less decor and more light. Use glossy surfaces, acrylic facades, glass, mirrors and chrome. It is also hygienic, because such materials are easy to wash and process with household chemicals.

Zoning Rules
Designers share 2 types of zoning:
- Lighting effect: over the table a chandelier, and where you need to work - spot lighting.
- Various wall finishes in color and texture.
- Combined floor coverings, for example, in the kitchen area - tiles, and in the dining room - laminate.
- Bright decor in the dining room has large elements that attract attention: a mirror, a picture, a flowering plant.

- Partitions (screens or curtains), they can be: plasterboard, glass, wooden, textile, etc. Their height is to the table or from floor to ceiling.
- The door is better sliding.
- Border furniture: a bar, it will be a table. Below you can add a bedside table. "Island" - a spectacular interior of the kitchen-dining room.
- Tricks of architecture are magnificent arches, various forms of columns and half columns, as well as ceilings of different levels and colors with built-in spotlights.

Kitchen dining room with island
An original and practical option would be an “island” in the center of the kitchen area. It can become a comfortable table with several high chairs or bar stools.

You can fix the countertop to it, so that it was comfortable for household members to sit. The importance of the kitchen-living room in modern design is increasing.

The choice of style for the kitchen-dining room
We will analyze the main stylistic decisions of designers and colors suitable for them.

The classics are loved by many owners of apartments and country houses. Noble charm and presentability was appreciated at all times:
- An artsy version - it dictates a set of elements with stucco molding, hand-carved and other chic details of ancient palaces.
- Strict - requires clear rules, this is the symmetry of objects, smooth lines and shapes, luxurious elements in decoration and furnishing.

They need luxurious wood furniture of excellent quality, but the equipment will have to be hidden in cabinets.

A traditional large chandelier is always in the center of the ceiling, but modern small fixtures can be added as additions.

Colors are always warm or neutral, sometimes with noble accents in the form of upholstered furniture and curtains in burgundy, blue or dark green colors.
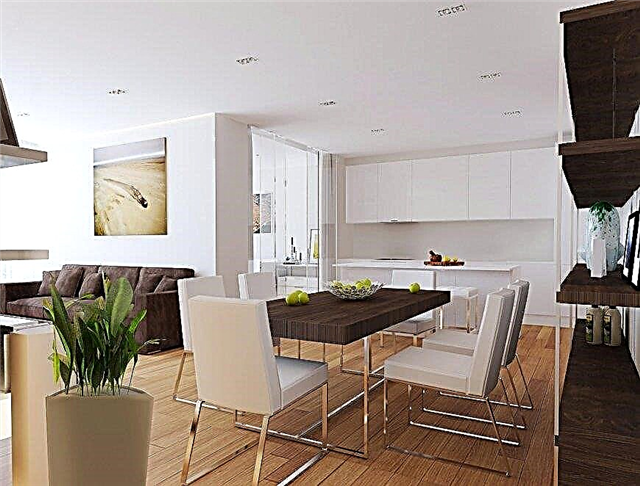
Art Nouveau is characterized by curved lines without corners. The bar counter will fit perfectly into a single image. Furniture needs lightweight forms, comfort and functionality above all.

The color palette is always muted, but bright colors are required. Originality in everything: plastic, wooden surfaces or veneer with beautiful inserts, stained-glass windows, mosaics, etc.

Bronze finish, unusual shades and lamps, lights.

Furniture is also better to choose unusual shapes, for example, a table / chairs made of glass with metal twisted legs.

Decorations can be: dishes, patterned blinds, curtains with spectacular drapery, wall plates, panels, clocks, a vase, a candlestick, etc.

High-tech is always striking with a flight of creative thought, where crazy bold ideas can be combined. Be sure the versatility of each item, nothing more. This solution is ideal even in the "Khrushchev".

The set is no frills, made of wood, plastic or MDF. A lot of details from glass and chrome surfaces.

You can play in contrasts: black-white, red-black, dark blue-cream, olive-sand, etc.

Universal objects fill the whole space, everything can be fantastic and ultramodern: appliances, curtains with a control panel, furniture with mechanical closers, etc.

Lighting needs a cold bluish tint, futuristic shapes and color of fixtures and furniture are welcome.

Art Deco - a bold solution for the kitchen, is not yet common. Here classic intertwines with supernovae ideas. Asymmetry of bizarre shapes and colors, many details, unusual patterns and combinations.

Antique chandeliers, sconces, wrought iron objects, figurines, marble elements in the price.

Bright colors are in trend and in accordance with the style. You can use terracotta, scarlet or purple. The presence of gold and silver in the decoration or decoration is required. Often there are contrasts, also black and white options with bright splashes.

For lovers of pastel colors, you can choose milk, cream, sand and brown paints in furniture and decoration. Valuable furniture with decorations made of bronze, gilding, details from ivory, stones, metal, leather or glass.
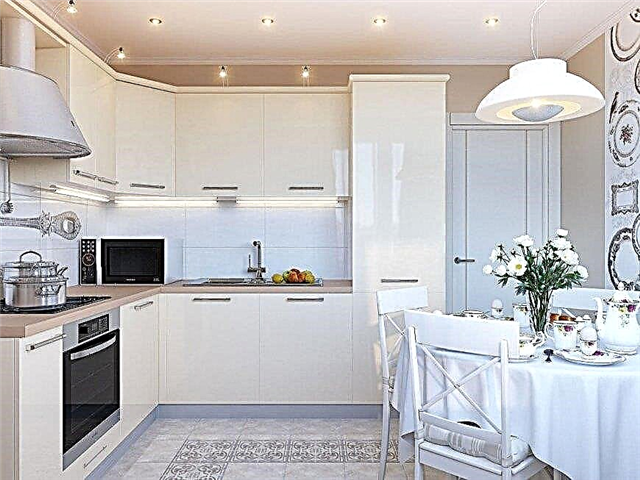
Eco is a new direction where everything is subject to environmental friendliness and nature. Natural materials: wood, stone, rattan panels, glass. The furniture is perfect wicker, and the lighting is natural with small lamps.

New equipment must be masked in closed cabinets, so as not to violate the general idea of design. Always bright interiors with small details and plants. Simple curtains made of linen, cotton or roll.

Choose the shades of nature: the color of the sky, grass, earth, flowers, needles, sand. Green colors are always found, more often in accessories. It can be: a corner sofa, an apron or upper cabinets.

Design Tips
Be sure to have a few unique notes in the kitchen-living room. It can be bright dishes, sets for spices on shelves, unusual curtains, an original mirror, a large picture or a watch.

Sometimes a bold idea can unrecognizably transform the image of the most ordinary kitchenette beyond recognition. A little imagination, and you can create a cozy cute corner, where the whole family will strive.

We offer interesting designs of the kitchen-dining room in the photo.

Photos of the design ideas of the kitchen-dining room









































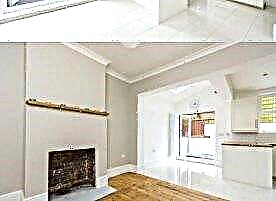
Question answer
This is a very spectacular style (classic + modern). For example, you can marbled floor, mirrored carved ceiling, luxurious antique chandelier.Walls and furniture in pastel colors, but with gilded elements (ornament). Arched antique doors, luxurious fittings. And the chairs and curtains are saturated azure (bright blue hue). Three colors: ivory, azure and gold.
Furniture of any bright or very dark shade will look great with a contrasting color. The neutral background will be light (pastel colors): from white to light gray. For example, the white ceiling and walls, and the furniture is dark blue, the floor is also light coffee.
Salad (blue or pink) furniture against the background of the milk (cream) ceiling and light floor, then the apron can be made white and light green. Light colors will dilute any bright or dark tones.


